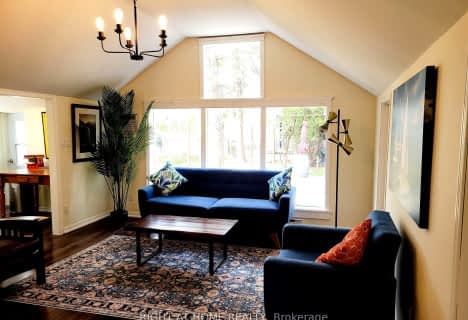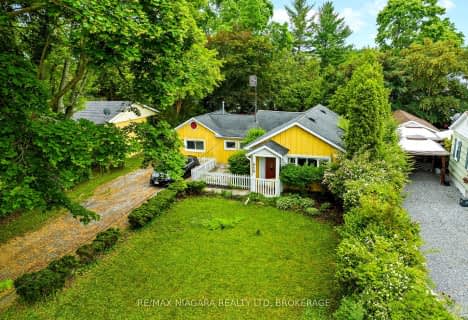
Victoria Public School
Elementary: PublicMartha Cullimore Public School
Elementary: PublicSt Davids Public School
Elementary: PublicMary Ward Catholic Elementary School
Elementary: CatholicSt Michael Catholic Elementary School
Elementary: CatholicCrossroads Public School
Elementary: PublicLaura Secord Secondary School
Secondary: PublicHoly Cross Catholic Secondary School
Secondary: CatholicStamford Collegiate
Secondary: PublicSaint Paul Catholic High School
Secondary: CatholicGovernor Simcoe Secondary School
Secondary: PublicA N Myer Secondary School
Secondary: Public- 1 bath
- 2 bed
364 William Street, Niagara on the Lake, Ontario • L0S 1J0 • Niagara-on-the-Lake
- 2 bath
- 4 bed
5 Wilberforce Avenue, Niagara on the Lake, Ontario • L0S 1J0 • Niagara-on-the-Lake
- 3 bath
- 3 bed
- 1500 sqft
31 Balmoral Drive, Niagara on the Lake, Ontario • L0S 1J0 • 101 - Town
- 2 bath
- 2 bed
1802 FOUR MILE CREEK Road, Niagara on the Lake, Ontario • L0S 1J0 • 108 - Virgil
- 2 bath
- 2 bed
314 Mary Street, Niagara on the Lake, Ontario • L0S 1J0 • Niagara-on-the-Lake









