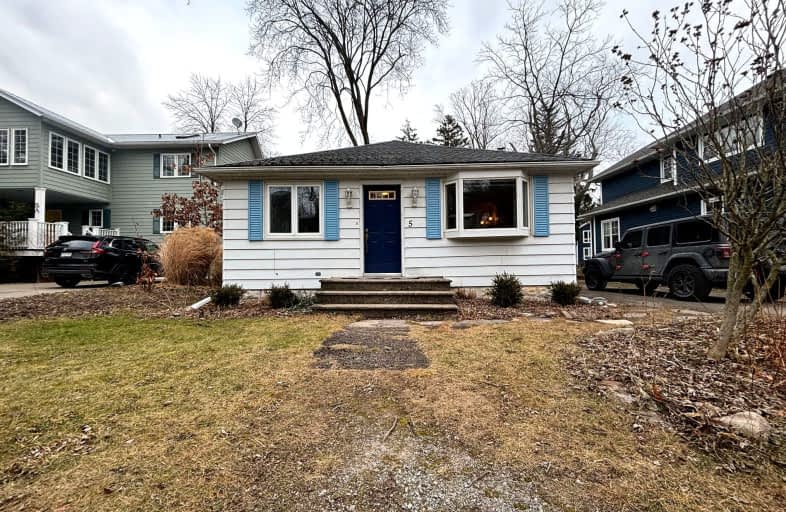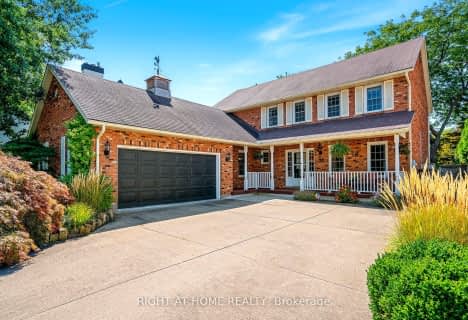Car-Dependent
- Almost all errands require a car.
No Nearby Transit
- Almost all errands require a car.
Somewhat Bikeable
- Most errands require a car.

Victoria Public School
Elementary: PublicSt Davids Public School
Elementary: PublicPort Weller Public School
Elementary: PublicMary Ward Catholic Elementary School
Elementary: CatholicSt Michael Catholic Elementary School
Elementary: CatholicCrossroads Public School
Elementary: PublicThorold Secondary School
Secondary: PublicLaura Secord Secondary School
Secondary: PublicHoly Cross Catholic Secondary School
Secondary: CatholicSaint Paul Catholic High School
Secondary: CatholicGovernor Simcoe Secondary School
Secondary: PublicA N Myer Secondary School
Secondary: Public-
Simcoe Park
169 King St, Niagara-on-the-Lake ON L0S 1J0 1.78km -
Queen's Royal Park
45 Front St, Niagara-on-the-Lake ON L0S 1J0 1.8km -
Rye Heritage Park Nolt
728 Rye St, Niagara-on-the-Lake ON L0S 1J0 1.9km
-
The Exchange House
14154 Niagara River Pky, Niagara-on-the-Lake ON L0S 1J0 2.68km -
TD Bank Financial Group
1585 Niagara Stone Rd, Virgil ON L0S 1T0 4.4km -
HSBC ATM
1567 Niagara Stone Rd, Virgil ON L0S 1T0 4.56km







