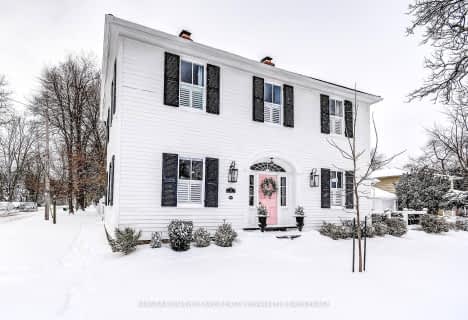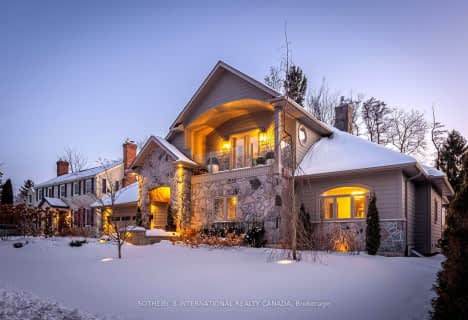
Victoria Public School
Elementary: Public
14.48 km
Martha Cullimore Public School
Elementary: Public
14.90 km
St Davids Public School
Elementary: Public
11.43 km
Mary Ward Catholic Elementary School
Elementary: Catholic
14.77 km
St Michael Catholic Elementary School
Elementary: Catholic
7.40 km
Crossroads Public School
Elementary: Public
6.53 km
Laura Secord Secondary School
Secondary: Public
14.85 km
Holy Cross Catholic Secondary School
Secondary: Catholic
13.20 km
Stamford Collegiate
Secondary: Public
18.78 km
Saint Paul Catholic High School
Secondary: Catholic
15.98 km
Governor Simcoe Secondary School
Secondary: Public
14.35 km
A N Myer Secondary School
Secondary: Public
15.32 km




