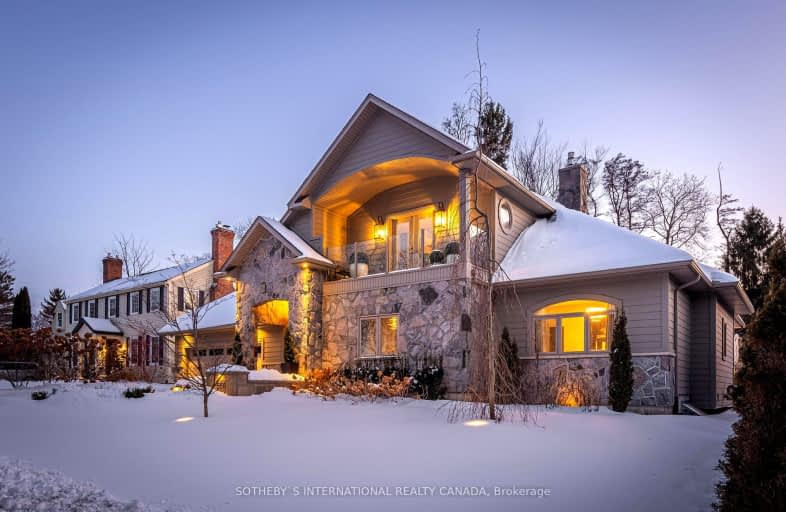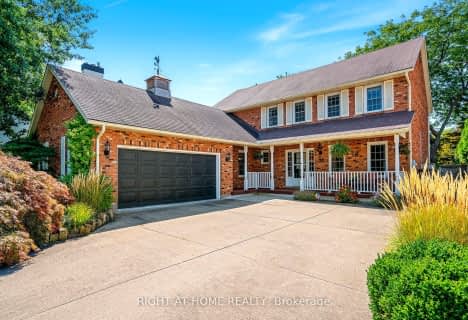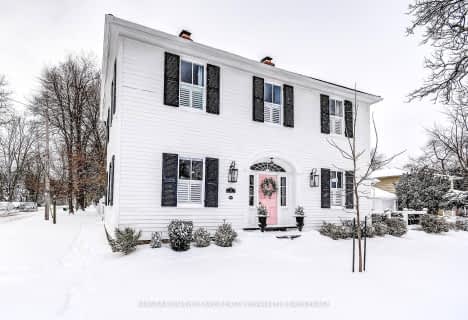
Victoria Public School
Elementary: PublicSt Davids Public School
Elementary: PublicPort Weller Public School
Elementary: PublicMary Ward Catholic Elementary School
Elementary: CatholicSt Michael Catholic Elementary School
Elementary: CatholicCrossroads Public School
Elementary: PublicLaura Secord Secondary School
Secondary: PublicHoly Cross Catholic Secondary School
Secondary: CatholicStamford Collegiate
Secondary: PublicSaint Paul Catholic High School
Secondary: CatholicGovernor Simcoe Secondary School
Secondary: PublicA N Myer Secondary School
Secondary: Public-
Ryerson Park
Niagara-on-the-Lake ON 0.29km -
Chautauqua Park
Niagara-on-the-Lake ON 0.41km -
Simcoe Park
169 King St, Niagara-on-the-Lake ON L0S 1J0 1.72km
-
CIBC
111 Garrison Village Dr, Niagara-on-the-Lake ON L0S 1J0 1.81km -
TD Bank Financial Group
1585 Niagara Stone Rd, Virgil ON L0S 1T0 4.59km -
HSBC Bank ATM
300 Bunting Rd, St Catharines ON L2M 7X3 13.2km
- 7 bath
- 5 bed
- 3000 sqft
527 MISSISSAGUA Street, Niagara on the Lake, Ontario • L0S 1J0 • 101 - Town











