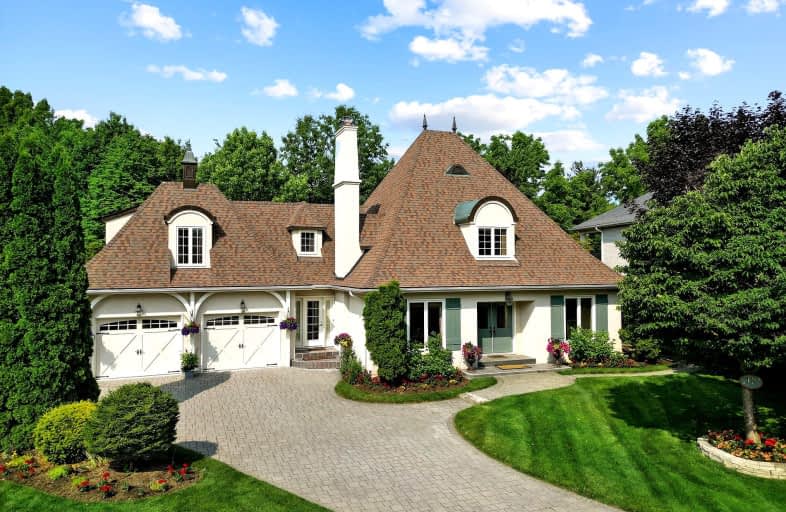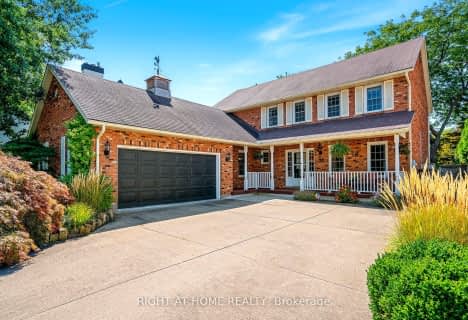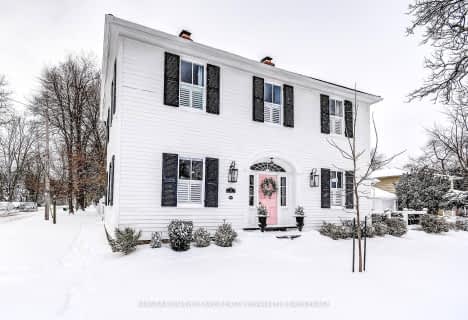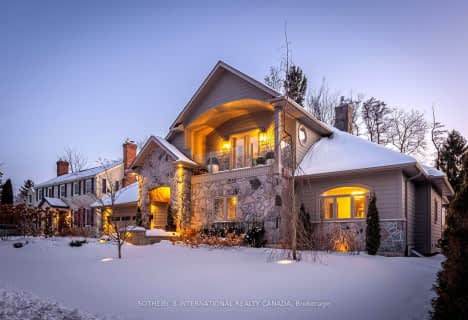
Car-Dependent
- Most errands require a car.
No Nearby Transit
- Almost all errands require a car.
Bikeable
- Some errands can be accomplished on bike.

Victoria Public School
Elementary: PublicMartha Cullimore Public School
Elementary: PublicSt Davids Public School
Elementary: PublicMary Ward Catholic Elementary School
Elementary: CatholicSt Michael Catholic Elementary School
Elementary: CatholicCrossroads Public School
Elementary: PublicLaura Secord Secondary School
Secondary: PublicHoly Cross Catholic Secondary School
Secondary: CatholicStamford Collegiate
Secondary: PublicSaint Paul Catholic High School
Secondary: CatholicGovernor Simcoe Secondary School
Secondary: PublicA N Myer Secondary School
Secondary: Public-
Rye Heritage Park Nolt
728 Rye St, Niagara-on-the-Lake ON L0S 1J0 0.2km -
The Commoms Dog Park
Niagara-on-the-Lake ON 0.44km -
Fort George National Historic Site of Canada
51 Queens Parade, Niagara-On-The-Lake 1.11km
-
HSBC ATM
1567 Niagara Stone Rd, Virgil ON L0S 1T0 4.29km -
HSBC ATM
491 York Rd, Niagara on the Lake ON L0S 1J0 11.88km -
HSBC ATM
461 Bunting Rd, St Catharines ON L2M 3Z3 12.32km
- 7 bath
- 5 bed
- 3000 sqft
527 MISSISSAGUA Street, Niagara on the Lake, Ontario • L0S 1J0 • 101 - Town











