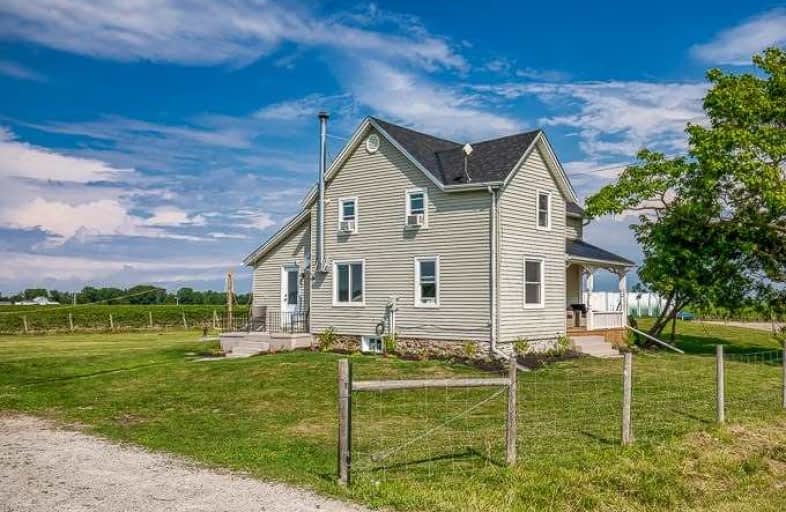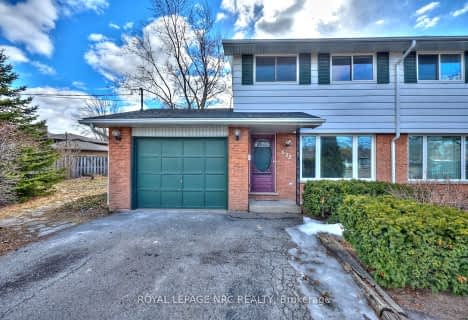Sold on Aug 16, 2019
Note: Property is not currently for sale or for rent.

-
Type: Detached
-
Style: 2-Storey
-
Size: 1100 sqft
-
Lot Size: 219.99 x 219.14 Feet
-
Age: 100+ years
-
Taxes: $2,400 per year
-
Days on Site: 8 Days
-
Added: Sep 23, 2019 (1 week on market)
-
Updated:
-
Last Checked: 1 month ago
-
MLS®#: X4544489
-
Listed By: Royal lepage burloak real estate services, brokerage
Just Over An Acre And Located On A Quite Street Among The Vineyards. The 100 Year Old Farmhouse Has Been Fully Updated & Is The Most Special Of Homes. There Is Nothing For You To Do But Move In , Decorate & Enjoy ! All Major Components Of The Home Have Been Replaced/ Upgraded Over The Last 4 Years. Newer Septic Allows For An Addition To Be Made On The Home If You Require More Space.Magnificent Sunsets, Vineyards As Far As The Eye Can See.
Extras
Incl. Ss Stove Fridge,( No Freezer) D/W B/I Micro,W/D,All Heating And Mechanical All Elfs H/W Tank Is A Rental
Property Details
Facts for 1000 Irvine Road, Niagara on the Lake
Status
Days on Market: 8
Last Status: Sold
Sold Date: Aug 16, 2019
Closed Date: Sep 03, 2019
Expiry Date: Nov 30, 2019
Sold Price: $499,900
Unavailable Date: Aug 16, 2019
Input Date: Aug 12, 2019
Prior LSC: Listing with no contract changes
Property
Status: Sale
Property Type: Detached
Style: 2-Storey
Size (sq ft): 1100
Age: 100+
Area: Niagara on the Lake
Availability Date: Immed
Assessment Amount: $279,000
Assessment Year: 2016
Inside
Bedrooms: 3
Bathrooms: 2
Kitchens: 1
Rooms: 7
Den/Family Room: No
Air Conditioning: Window Unit
Fireplace: Yes
Laundry Level: Main
Washrooms: 2
Building
Basement: Crawl Space
Basement 2: Unfinished
Heat Type: Forced Air
Heat Source: Oil
Exterior: Vinyl Siding
Water Supply Type: Cistern
Water Supply: Other
Special Designation: Unknown
Other Structures: Garden Shed
Retirement: N
Parking
Driveway: Front Yard
Garage Spaces: 2
Garage Type: Carport
Covered Parking Spaces: 4
Total Parking Spaces: 6
Fees
Tax Year: 2019
Tax Legal Description: Pt Lt 98 Cp Pl 5 Grantham Pt 2, 30R8951 Town Of Ni
Taxes: $2,400
Highlights
Feature: Clear View
Feature: Lake/Pond
Feature: School Bus Route
Land
Cross Street: Scott And Ivine
Municipality District: Niagara-on-the-Lake
Fronting On: West
Parcel Number: 463610121
Pool: None
Sewer: Septic
Lot Depth: 219.14 Feet
Lot Frontage: 219.99 Feet
Farm: Hobby
Waterfront: None
Rooms
Room details for 1000 Irvine Road, Niagara on the Lake
| Type | Dimensions | Description |
|---|---|---|
| Kitchen Main | 4.44 x 4.44 | |
| Living Main | 4.97 x 4.44 | |
| Dining Main | 3.45 x 3.45 | |
| 3rd Br Main | 0.91 x 3.25 | |
| Laundry Main | 2.13 x 2.51 | |
| Bathroom Main | - | 4 Pc Bath |
| 2nd Br 2nd | 3.45 x 3.45 | |
| Master 2nd | 3.53 x 3.53 | |
| Office 2nd | 1.93 x 3.50 | |
| Bathroom 2nd | - | 4 Pc Bath |
| XXXXXXXX | XXX XX, XXXX |
XXXX XXX XXXX |
$XXX,XXX |
| XXX XX, XXXX |
XXXXXX XXX XXXX |
$XXX,XXX |
| XXXXXXXX XXXX | XXX XX, XXXX | $499,900 XXX XXXX |
| XXXXXXXX XXXXXX | XXX XX, XXXX | $499,900 XXX XXXX |

Assumption Catholic Elementary School
Elementary: CatholicE I McCulley Public School
Elementary: PublicPort Weller Public School
Elementary: PublicLockview Public School
Elementary: PublicSt Michael Catholic Elementary School
Elementary: CatholicCrossroads Public School
Elementary: PublicLifetime Learning Centre Secondary School
Secondary: PublicSaint Francis Catholic Secondary School
Secondary: CatholicLaura Secord Secondary School
Secondary: PublicHoly Cross Catholic Secondary School
Secondary: CatholicEden High School
Secondary: PublicGovernor Simcoe Secondary School
Secondary: Public- 3 bath
- 3 bed
- 1100 sqft
622 Carlton Street, St. Catharines, Ontario • L2M 6Z1 • 444 - Carlton/Bunting



