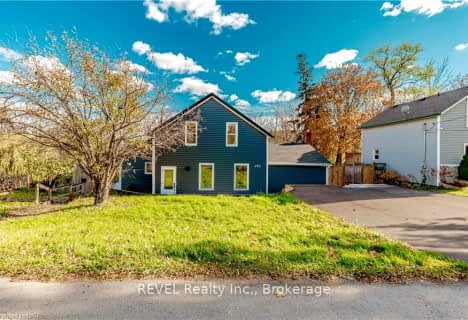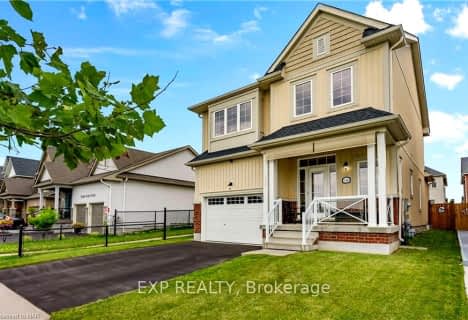
Victoria Public School
Elementary: PublicMartha Cullimore Public School
Elementary: PublicSt Gabriel Lalemant Catholic Elementary School
Elementary: CatholicSt Davids Public School
Elementary: PublicMary Ward Catholic Elementary School
Elementary: CatholicPrince Philip Public School
Elementary: PublicThorold Secondary School
Secondary: PublicWestlane Secondary School
Secondary: PublicStamford Collegiate
Secondary: PublicSaint Michael Catholic High School
Secondary: CatholicSaint Paul Catholic High School
Secondary: CatholicA N Myer Secondary School
Secondary: Public- 4 bath
- 4 bed
293 FOUR MILE CREEK Road, Niagara on the Lake, Ontario • L0S 1P0 • 105 - St. Davids
- 3 bath
- 4 bed
346 CONCESSION 3 ROAD, Niagara on the Lake, Ontario • L0S 1J1 • 105 - St. Davids


