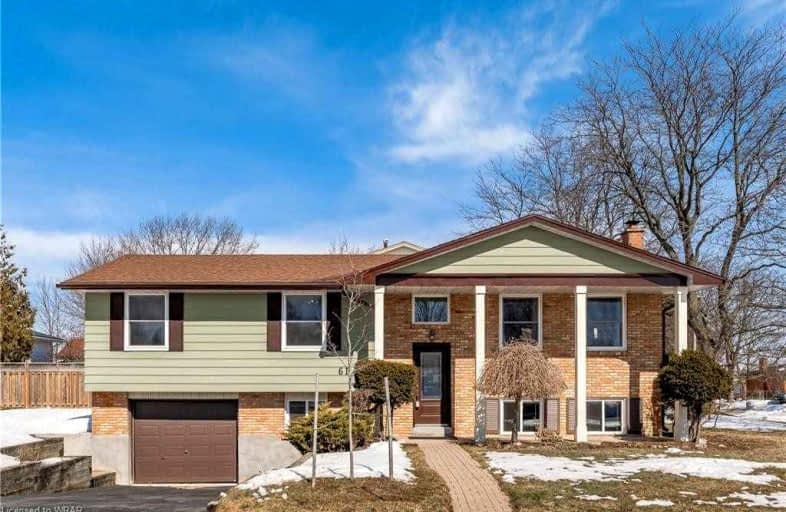Car-Dependent
- Almost all errands require a car.
0
/100

École élémentaire L'Odyssée
Elementary: Public
1.36 km
Brant Avenue Public School
Elementary: Public
0.20 km
Holy Rosary Catholic School
Elementary: Catholic
1.49 km
St Patrick Catholic School
Elementary: Catholic
0.54 km
Edward Johnson Public School
Elementary: Public
1.37 km
Waverley Drive Public School
Elementary: Public
0.83 km
St John Bosco Catholic School
Secondary: Catholic
3.81 km
Our Lady of Lourdes Catholic School
Secondary: Catholic
3.55 km
St James Catholic School
Secondary: Catholic
2.43 km
Guelph Collegiate and Vocational Institute
Secondary: Public
3.93 km
Centennial Collegiate and Vocational Institute
Secondary: Public
6.21 km
John F Ross Collegiate and Vocational Institute
Secondary: Public
1.77 km
-
Brant Park
Guelph ON 1.05km -
Riverside Park
Riverview Dr, Guelph ON 2.15km -
Morningcrest Park
Guelph ON 2.17km
-
Scotiabank
585 Eramosa Rd, Guelph ON N1E 2N4 1.06km -
Scotia bank
368 Speedvale Ave E, Guelph ON 1.23km -
CIBC
25 Victoria Rd N, Guelph ON N1E 5G6 2.7km














