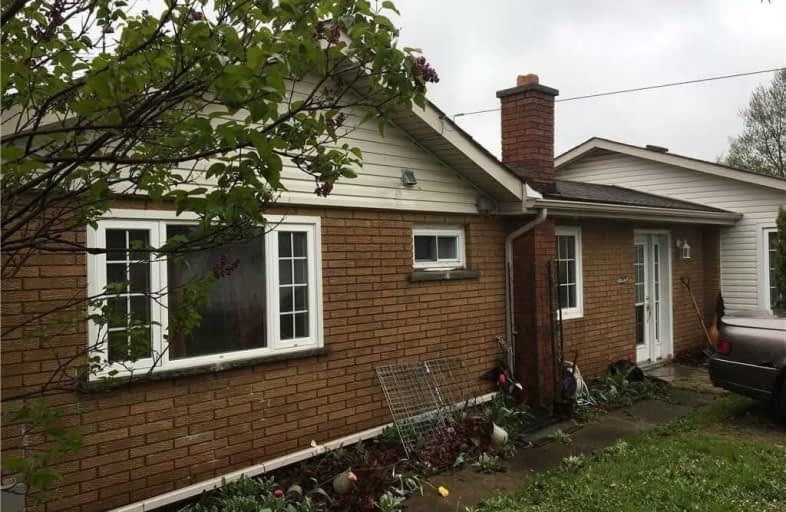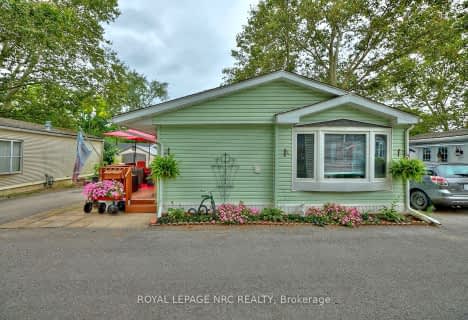
Victoria Public School
Elementary: PublicMartha Cullimore Public School
Elementary: PublicSt Gabriel Lalemant Catholic Elementary School
Elementary: CatholicSt Davids Public School
Elementary: PublicMary Ward Catholic Elementary School
Elementary: CatholicPrince Philip Public School
Elementary: PublicThorold Secondary School
Secondary: PublicWestlane Secondary School
Secondary: PublicStamford Collegiate
Secondary: PublicSaint Michael Catholic High School
Secondary: CatholicSaint Paul Catholic High School
Secondary: CatholicA N Myer Secondary School
Secondary: Public- 1 bath
- 2 bed
- 700 sqft
423-23 Four Mile Creek Road, Niagara on the Lake, Ontario • L0S 1J1 • 105 - St. Davids
- 2 bath
- 3 bed
- 1100 sqft
5811 Hillcrest Crescent, Niagara Falls, Ontario • L2J 2A8 • 205 - Church's Lane
- 1 bath
- 2 bed
- 700 sqft
426-23 Four Mile Creek Road, Niagara on the Lake, Ontario • L0S 1J1 • 105 - St. Davids
- 2 bath
- 2 bed
440-23 Four Mile Creek Road, Niagara on the Lake, Ontario • L0S 1J1 • 105 - St. Davids




