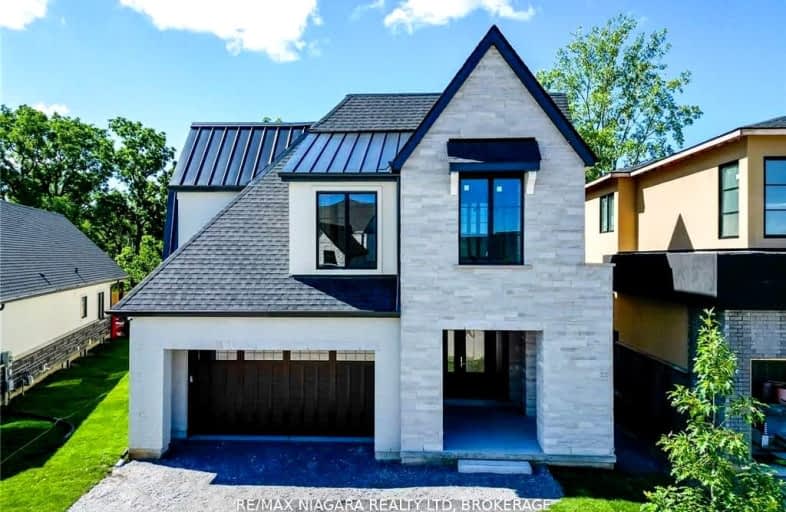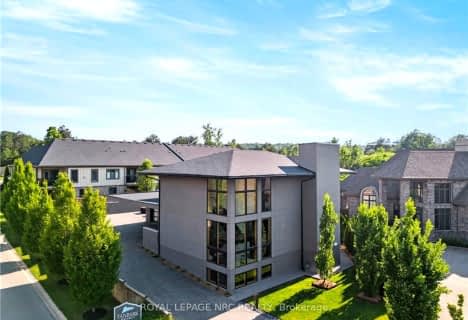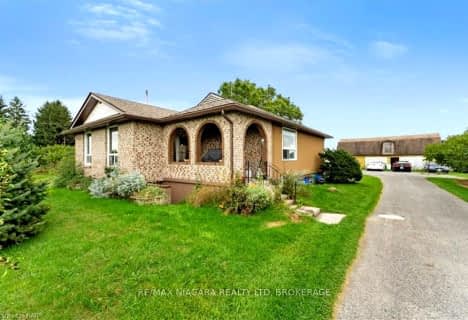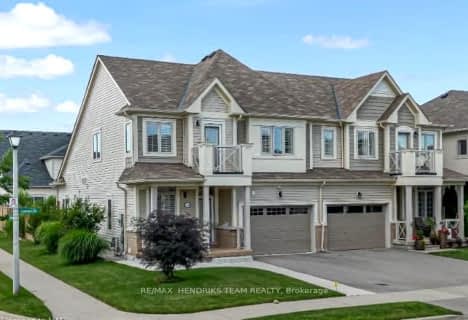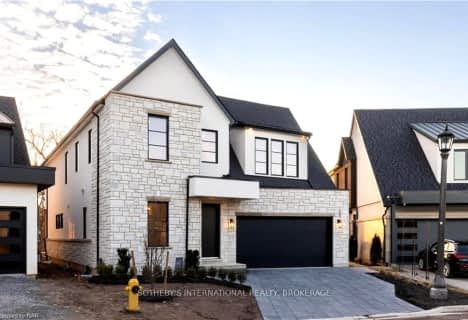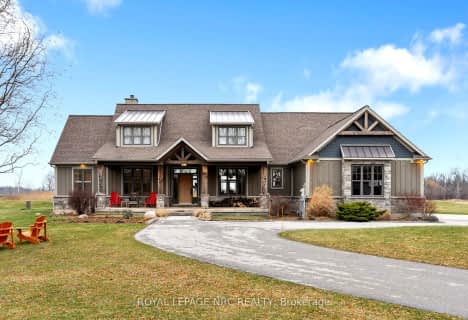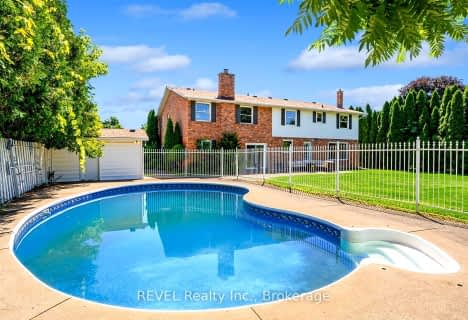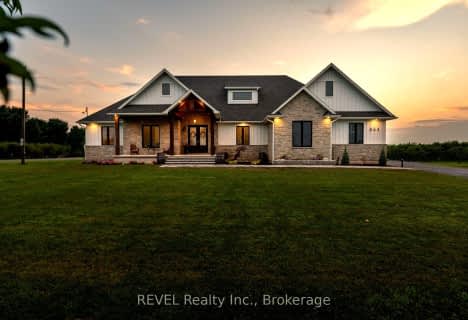Car-Dependent
- Most errands require a car.
No Nearby Transit
- Almost all errands require a car.
Somewhat Bikeable
- Most errands require a car.

Victoria Public School
Elementary: PublicMartha Cullimore Public School
Elementary: PublicSt Gabriel Lalemant Catholic Elementary School
Elementary: CatholicSt Davids Public School
Elementary: PublicMary Ward Catholic Elementary School
Elementary: CatholicPrince Philip Public School
Elementary: PublicThorold Secondary School
Secondary: PublicWestlane Secondary School
Secondary: PublicStamford Collegiate
Secondary: PublicSaint Michael Catholic High School
Secondary: CatholicSaint Paul Catholic High School
Secondary: CatholicA N Myer Secondary School
Secondary: Public-
Funtown Children's Playland
6970 Mtn Rd, Niagara Falls ON 3.09km -
Taykimtan's Fun Town
6970 Mtn Rd, Niagara Falls ON L2E 6S4 3.1km -
Queenston Heights Park
Niagara Pky (Portage Rd), Queenston ON L0S 1L0 3.96km
-
RBC Royal Bank
3499 Portage Rd, Niagara Falls ON L2J 2K5 4.46km -
CIBC
6225 Huggins St (Portage Road), Niagara Falls ON L2J 1H2 4.61km -
TD Bank Financial Group
3643 Portage Rd (Keith Street), Niagara Falls ON L2J 2K8 4.77km
- — bath
- — bed
8 DAVID LOWREY Court, Niagara on the Lake, Ontario • L0S 1J1 • 105 - St. Davids
- 3 bath
- 3 bed
82 MILLPOND Road, Niagara on the Lake, Ontario • L0S 1P0 • 105 - St. Davids
- 3 bath
- 3 bed
- 2500 sqft
824 Line 8 Road, Niagara on the Lake, Ontario • L0S 1J0 • 105 - St. Davids
- 5 bath
- 7 bed
- 3500 sqft
140 tanbark Road, Niagara on the Lake, Ontario • L0S 1P0 • 105 - St. Davids
- 4 bath
- 4 bed
63 TANBARK Road, Niagara on the Lake, Ontario • L0S 1P0 • 105 - St. Davids
- 5 bath
- 4 bed
- 2500 sqft
49 Kenmir Avenue, Niagara on the Lake, Ontario • L0S 1J1 • 105 - St. Davids
- 4 bath
- 4 bed
13 Kenmir Avenue, Niagara on the Lake, Ontario • L0S 1J0 • 105 - St. Davids
- 3 bath
- 3 bed
- 2000 sqft
18 Four Mile Creek Road, Niagara on the Lake, Ontario • L0S 1J1 • Niagara-on-the-Lake
- 4 bath
- 3 bed
- 2500 sqft
864 Concession 1 Road, Niagara on the Lake, Ontario • L0S 1J0 • 103 - River
