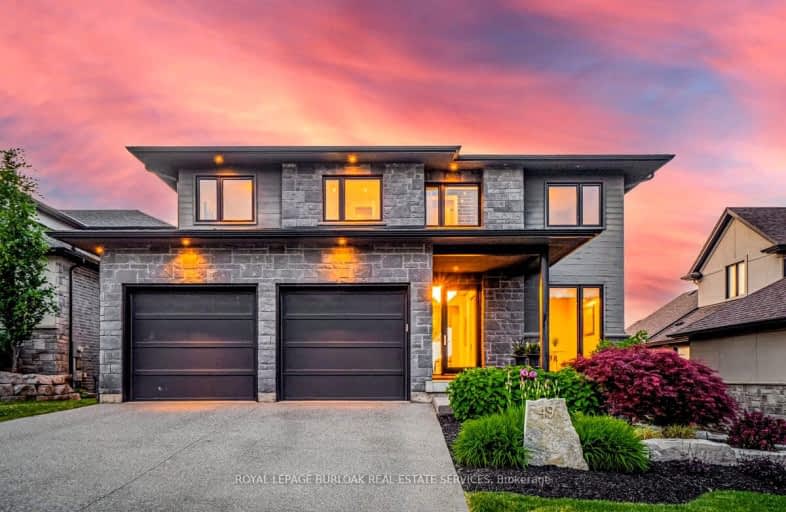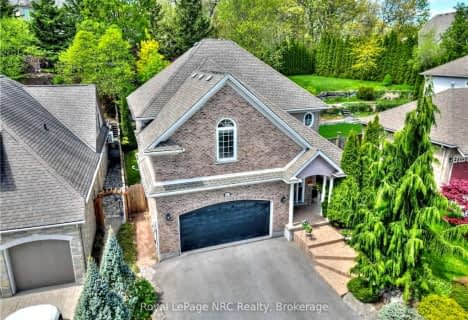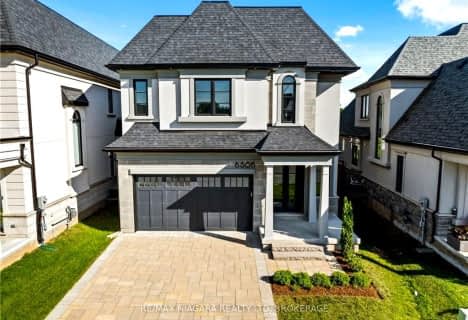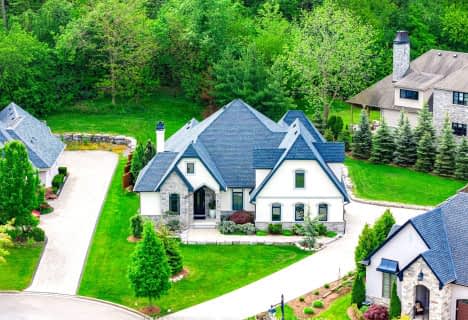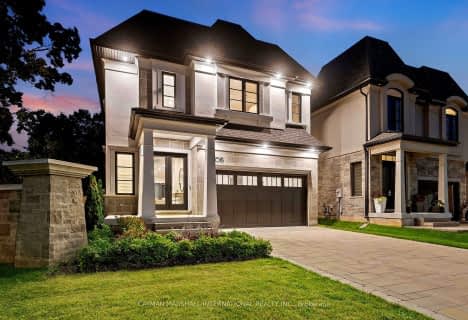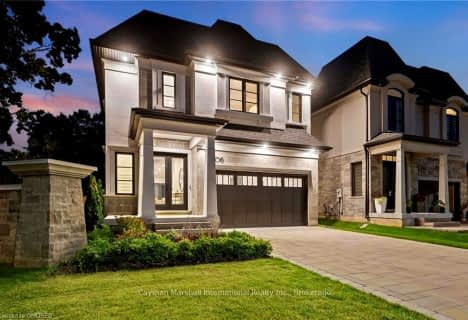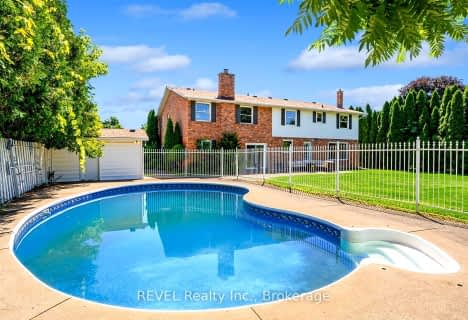Car-Dependent
- Almost all errands require a car.
No Nearby Transit
- Almost all errands require a car.
Somewhat Bikeable
- Most errands require a car.

Victoria Public School
Elementary: PublicMartha Cullimore Public School
Elementary: PublicSt Gabriel Lalemant Catholic Elementary School
Elementary: CatholicSt Davids Public School
Elementary: PublicMary Ward Catholic Elementary School
Elementary: CatholicPrince Philip Public School
Elementary: PublicThorold Secondary School
Secondary: PublicWestlane Secondary School
Secondary: PublicStamford Collegiate
Secondary: PublicSaint Michael Catholic High School
Secondary: CatholicSaint Paul Catholic High School
Secondary: CatholicA N Myer Secondary School
Secondary: Public-
Firemen's Park
2275 Dorchester Rd, Niagara Falls ON 1.44km -
Funtown Children's Playland
6970 Mtn Rd, Niagara Falls ON 1.69km -
Valour Park
3538 Valour Cres, Niagara Falls ON L2J 3L9 3.38km
-
Cataract Savings & Credit Union Ltd
6289 Huggins St, Niagara Falls ON L2J 1H2 3.48km -
TD Canada Trust Branch and ATM
3643 Portage Rd, Niagara Falls ON L2J 2K8 3.63km -
TD Bank Financial Group
3643 Portage Rd (Keith Street), Niagara Falls ON L2J 2K8 3.65km
- 3 bath
- 4 bed
- 2500 sqft
6206 Lucia Drive, Niagara Falls, Ontario • L2J 0G1 • Niagara Falls
- 5 bath
- 7 bed
- 3500 sqft
140 tanbark Road, Niagara on the Lake, Ontario • L0S 1P0 • 105 - St. Davids
- 4 bath
- 4 bed
63 TANBARK Road, Niagara on the Lake, Ontario • L0S 1P0 • 105 - St. Davids
- 5 bath
- 4 bed
- 2500 sqft
2326 TERRAVITA Drive, Niagara Falls, Ontario • L2J 0G1 • 206 - Stamford
- 4 bath
- 4 bed
- 3000 sqft
2 Bunny Glen Drive, Niagara on the Lake, Ontario • L0S 1P0 • Niagara-on-the-Lake
- 4 bath
- 4 bed
13 Kenmir Avenue, Niagara on the Lake, Ontario • L0S 1J0 • 105 - St. Davids
- 3 bath
- 4 bed
- 2000 sqft
1776 York Road, Niagara on the Lake, Ontario • L0S 0J0 • 106 - Queenston
