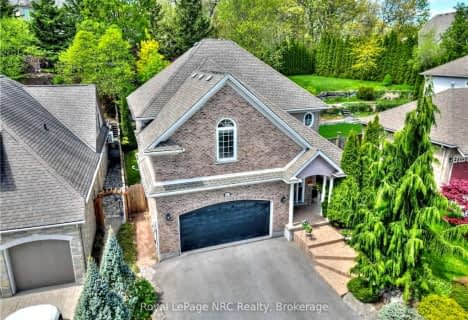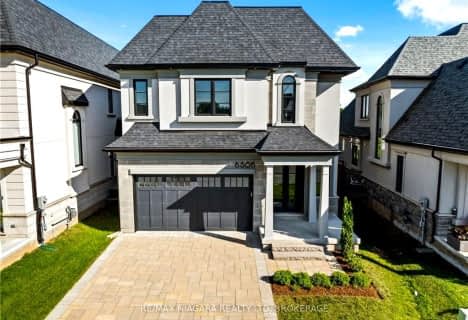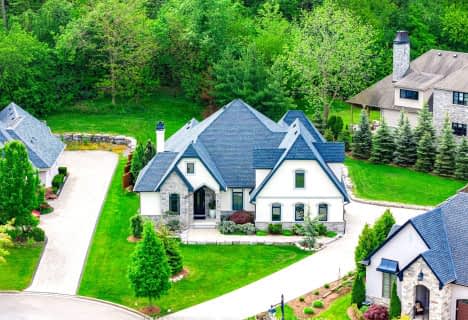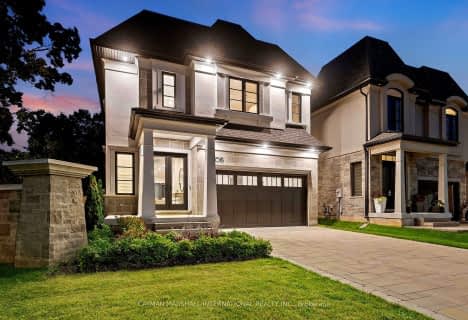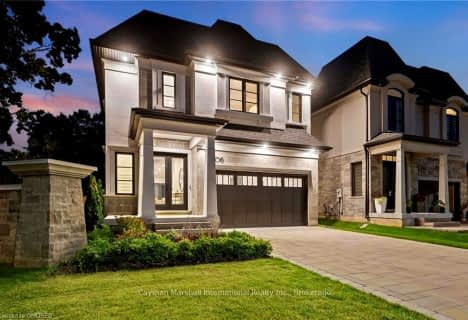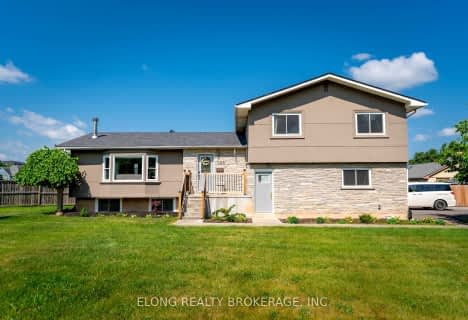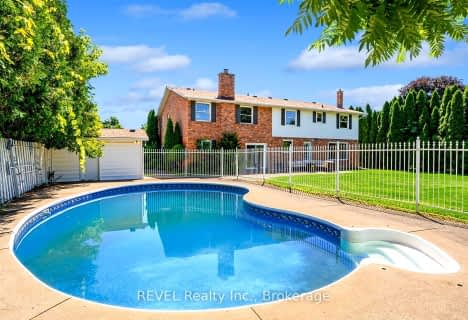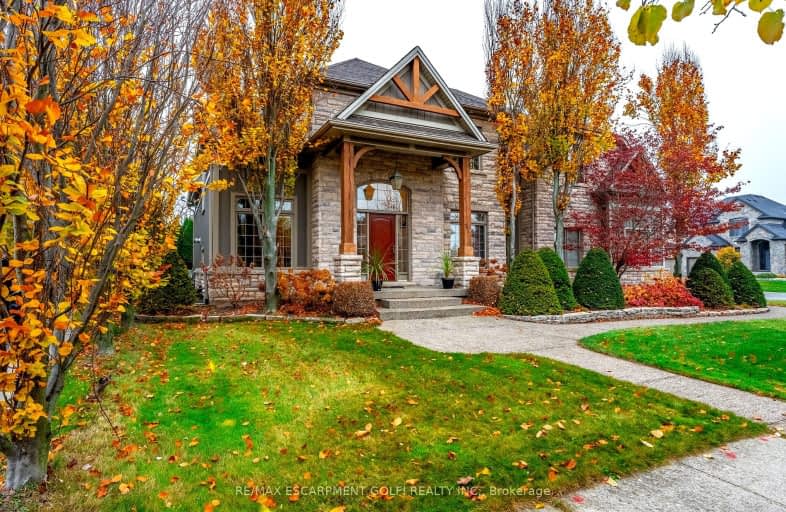
Car-Dependent
- Almost all errands require a car.
No Nearby Transit
- Almost all errands require a car.
Somewhat Bikeable
- Most errands require a car.

Victoria Public School
Elementary: PublicMartha Cullimore Public School
Elementary: PublicSt Gabriel Lalemant Catholic Elementary School
Elementary: CatholicSt Davids Public School
Elementary: PublicMary Ward Catholic Elementary School
Elementary: CatholicPrince Philip Public School
Elementary: PublicThorold Secondary School
Secondary: PublicWestlane Secondary School
Secondary: PublicStamford Collegiate
Secondary: PublicSaint Michael Catholic High School
Secondary: CatholicSaint Paul Catholic High School
Secondary: CatholicA N Myer Secondary School
Secondary: Public-
Regency Athletic Resort
8068 Mountain Road, Niagara Falls, ON 3.01km -
Hooligan's Sports Bar
3515 Portage Road, Niagara Falls, ON L2J 1M7 3.48km -
Tide and Vine Oyster House
3491 Portage Road, Niagara Falls, ON L2J 2K5 3.39km
-
McDonald's
6161 Thorold Stone Road, Niagara Falls, ON L2J 1A4 4.08km -
Tim Hortons
6161 Thorold Stone Road, Niagara Falls, ON L2J 1A4 4.1km -
7-Eleven
4025 Dorchester Rd, Niagara Falls, ON L2E 6N1 4.17km
-
Synergy Fitness
6045 Transit Rd E 37km
-
Drugstore Pharmacy
6940 Morrison Street, Niagara Falls, ON L2E 7K5 5.46km -
Queen Street Pharmacy
4421 Queen Street, Niagara Falls, ON L2E 2L2 6.03km -
Valley Way Pharmacy
6150 Valley Way, Niagara Falls, ON L2E 1Y3 6.12km
-
The Grist
78 Four Mile Creek Road, St. Davids, ON L0S 1P0 0.33km -
The Old firehall
268 Four Mile Creek Road, Niagara-on-the-Lake, ON L0S 1P0 0.87km -
Triple D's Diner
2895 St-Paul Avenue, Suite 4, Niagara Falls, ON L2J 4K9 2.47km
-
Outlet Collection at Niagara
300 Taylor Road, Niagara-on-the-lake, ON L0S 1J0 5.29km -
Souvenir Mart
5930 Avenue Victoria, Niagara Falls, ON L2G 3L7 7.24km -
Bulk Barn Niagara Falls
3714 Portage Road, Niagara Falls, ON L2J 2K9 3.77km
-
Sobeys
3714 Portage Road, Niagara Falls, ON L2J 2K9 3.77km -
Commisso’s Fresh Foods
6161 Thorold Stone Road, Niagara Falls, ON L2J 1A4 4.03km -
Food Basics
3770 Montrose Road, Niagara Falls, ON L2H 3K3 4.1km
-
LCBO
5389 Ferry Street, Niagara Falls, ON L2G 1R9 7.2km -
LCBO
7481 Oakwood Drive, Niagara Falls, ON 9.5km -
LCBO
20 Queen Street, Niagara-on-the-Lake, ON L0S 1J0 11.8km
-
St Catharines Husky
615 York Road, Niagara On the Lake, ON L0S 1J0 3.9km -
Canadian Tire Gas+
7624 Thorold Stone Road, Niagara Falls, ON L2H 1A2 4.45km -
Shell Canada Products
4790 Dorchester Road, Niagara Falls, ON L2E 6N9 5.36km
-
Legends Of Niagara Falls 3D/4D Movie Theater
5200 Robinson Street, Niagara Falls, ON L2G 2A2 7.64km -
Niagara Adventure Theater
1 Prospect Pointe 8.03km -
Artpark
450 S 4th St 5.23km
-
Niagara University Library
4 Varsity Dr 5.9km -
Lewiston Public Library
305 S 8th St 6km -
Niagara Falls Public Library
4848 Victoria Avenue, Niagara Falls, ON L2E 4C5 6km
-
Mount St Mary's Hospital of Niagara Falls
5300 Military Rd 6.05km -
Morrison Walk-In Medical Clinic
6453 Morrison Street, Niagara Falls, ON L2E 7H1 5.26km -
Niagara Medical Group
4421 Queen Street, Niagara Falls, ON L2E 2L2 6.03km
-
Funtown Children's Playland
6970 Mtn Rd, Niagara Falls ON 1.8km -
EE Michelson Park
3800 Springdale Ave (Thorold Stone Rd. & Dorchester Rd.), Niagara Falls ON L2J 2W5 3.77km -
Queenston Heights Park
Niagara Pky (Portage Rd), Queenston ON L0S 1L0 4.54km
-
RBC Royal Bank
3499 Portage Rd, Niagara Falls ON L2J 2K5 3.33km -
Scotiabank
6777 Morrison St, Niagara Falls ON L2E 2G5 5.2km -
Desjardins Caisse Populaire Sud-Ouest Ontario
6700 Morrison St, Niagara Falls ON L2E 6Z8 5.34km
- 3 bath
- 4 bed
- 2500 sqft
6206 Lucia Drive, Niagara Falls, Ontario • L2J 0G1 • Niagara Falls
- — bath
- — bed
146 Four Mile Creek Road, Niagara on the Lake, Ontario • L0S 1J0 • 105 - St. Davids
- 5 bath
- 7 bed
- 3500 sqft
140 tanbark Road, Niagara on the Lake, Ontario • L0S 1P0 • 105 - St. Davids
- 5 bath
- 4 bed
- 2500 sqft
49 Kenmir Avenue, Niagara on the Lake, Ontario • L0S 1J1 • 105 - St. Davids
- 4 bath
- 4 bed
- 3000 sqft
7091 Mount Forest Lane, Niagara Falls, Ontario • L2J 3Z3 • 207 - Casey
- 5 bath
- 4 bed
- 2500 sqft
2326 TERRAVITA Drive, Niagara Falls, Ontario • L2J 0G1 • 206 - Stamford
- 4 bath
- 4 bed
13 Kenmir Avenue, Niagara on the Lake, Ontario • L0S 1J0 • 105 - St. Davids
- 3 bath
- 4 bed
- 2000 sqft
1776 York Road, Niagara on the Lake, Ontario • L0S 0J0 • 106 - Queenston


