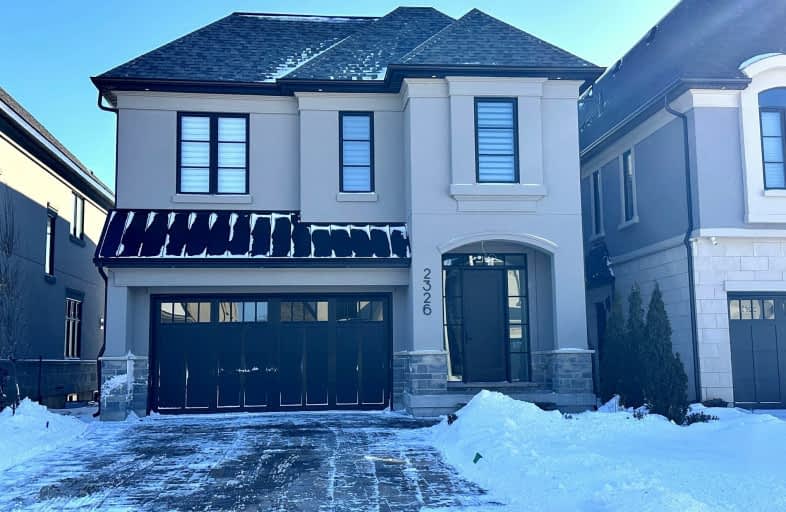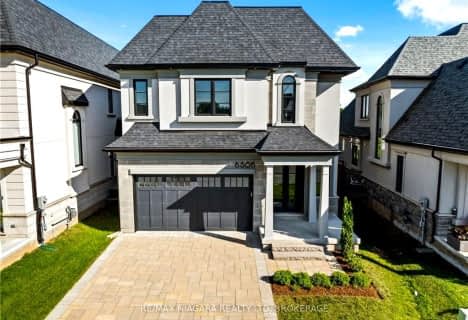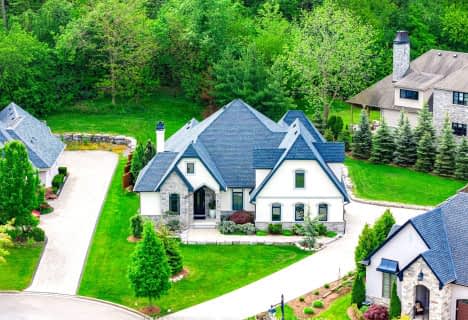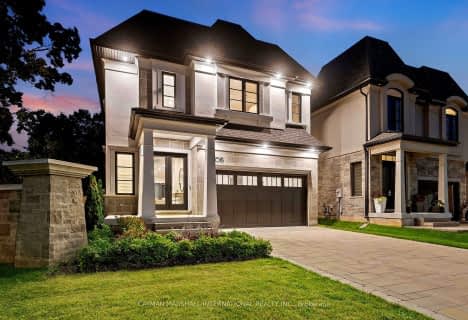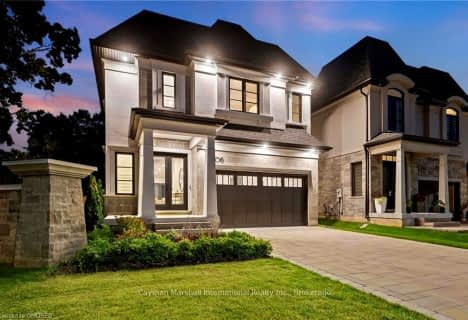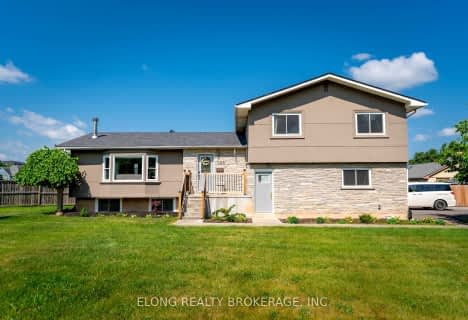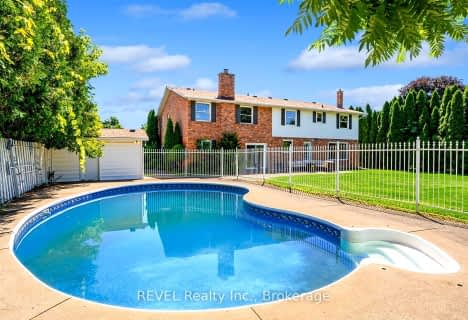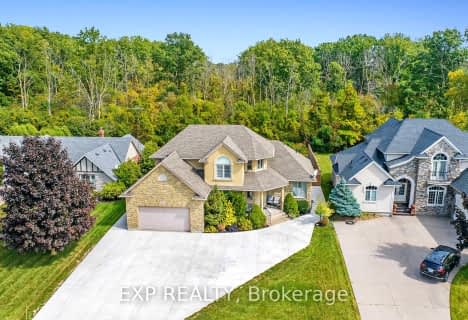Car-Dependent
- Most errands require a car.
Minimal Transit
- Almost all errands require a car.
Somewhat Bikeable
- Most errands require a car.

Victoria Public School
Elementary: PublicMartha Cullimore Public School
Elementary: PublicSt Gabriel Lalemant Catholic Elementary School
Elementary: CatholicOrchard Park Public School
Elementary: PublicMary Ward Catholic Elementary School
Elementary: CatholicPrince Philip Public School
Elementary: PublicThorold Secondary School
Secondary: PublicWestlane Secondary School
Secondary: PublicStamford Collegiate
Secondary: PublicSaint Michael Catholic High School
Secondary: CatholicSaint Paul Catholic High School
Secondary: CatholicA N Myer Secondary School
Secondary: Public-
Solar Neighbourhood Park
Niagara Falls ON 0.55km -
Taykimtan's Fun Town
6970 Mtn Rd, Niagara Falls ON L2E 6S4 0.67km -
Funtown Children's Playland
6970 Mtn Rd, Niagara Falls ON 0.68km
-
CIBC
6225 Huggins St (Portage Road), Niagara Falls ON L2J 1H2 1.81km -
TD Bank Financial Group
3643 Portage Rd (Keith Street), Niagara Falls ON L2J 2K8 1.98km -
TD Bank Financial Group
3770 Montrose Rd, Niagara Falls ON L2H 3C8 2.45km
- 3 bath
- 4 bed
- 2500 sqft
6206 Lucia Drive, Niagara Falls, Ontario • L2J 0G1 • Niagara Falls
- — bath
- — bed
146 Four Mile Creek Road, Niagara on the Lake, Ontario • L0S 1J0 • 105 - St. Davids
- 5 bath
- 7 bed
- 3500 sqft
140 tanbark Road, Niagara on the Lake, Ontario • L0S 1P0 • 105 - St. Davids
- 5 bath
- 4 bed
- 2500 sqft
49 Kenmir Avenue, Niagara on the Lake, Ontario • L0S 1J1 • 105 - St. Davids
- 4 bath
- 4 bed
- 3000 sqft
7091 Mount Forest Lane, Niagara Falls, Ontario • L2J 3Z3 • 207 - Casey
- 4 bath
- 4 bed
- 3000 sqft
2 Bunny Glen Drive, Niagara on the Lake, Ontario • L0S 1P0 • Niagara-on-the-Lake
- 3 bath
- 4 bed
- 2000 sqft
1776 York Road, Niagara on the Lake, Ontario • L0S 0J0 • 106 - Queenston
