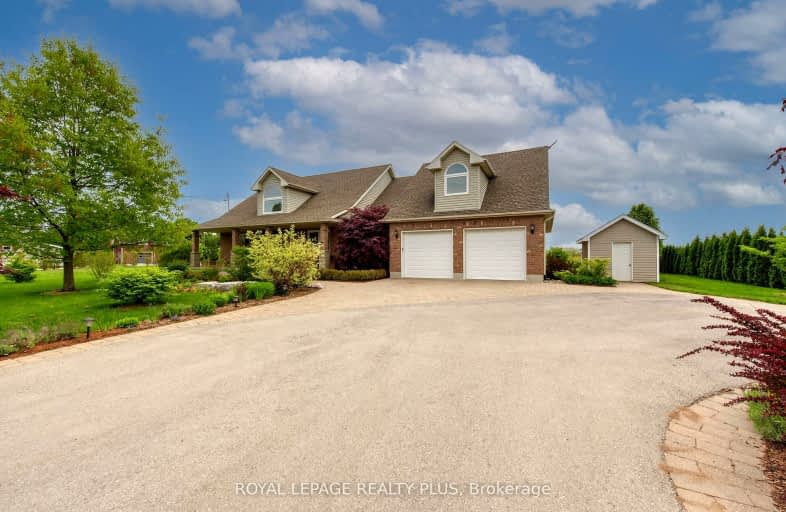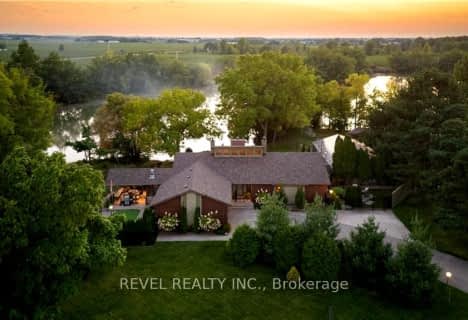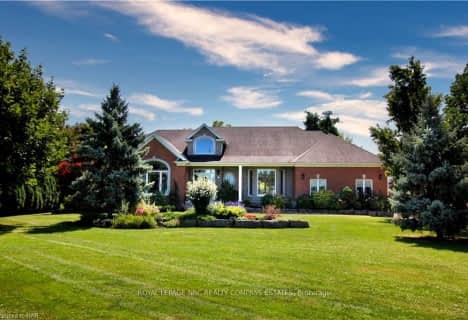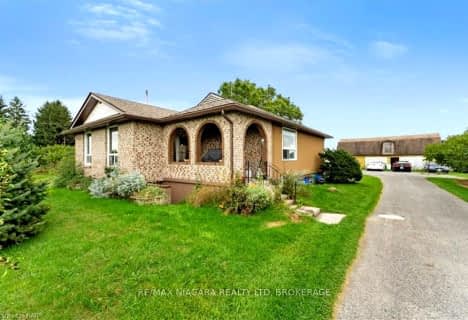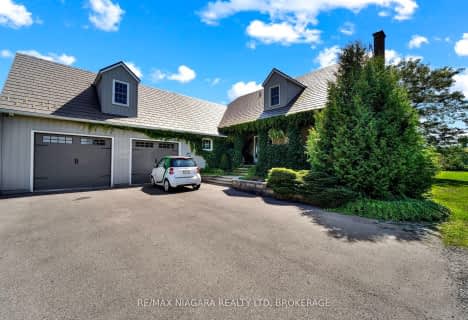Car-Dependent
- Almost all errands require a car.
No Nearby Transit
- Almost all errands require a car.
Somewhat Bikeable
- Most errands require a car.

Victoria Public School
Elementary: PublicMartha Cullimore Public School
Elementary: PublicSt Davids Public School
Elementary: PublicMary Ward Catholic Elementary School
Elementary: CatholicSt Michael Catholic Elementary School
Elementary: CatholicCrossroads Public School
Elementary: PublicThorold Secondary School
Secondary: PublicWestlane Secondary School
Secondary: PublicHoly Cross Catholic Secondary School
Secondary: CatholicStamford Collegiate
Secondary: PublicSaint Paul Catholic High School
Secondary: CatholicA N Myer Secondary School
Secondary: Public-
McFarland Point Park
15297 NIAGARA Pky 2.35km -
Rye Heritage Park Nolt
728 Rye St, Niagara-on-the-Lake ON L0S 1J0 4.45km -
Paradise Grove Park
Niagara-on-the-Lake ON 4.49km
-
TD Bank Financial Group
1585 Niagara Stone Rd, Virgil ON L0S 1T0 3.48km -
CIBC
111 Garrison Village Dr, Niagara-on-the-Lake ON L0S 1J0 4.46km -
BMO Bank of Montreal
91 Queen St, Niagara-on-the-Lake ON L0S 1J0 5.73km
- — bath
- — bed
1230 CONCESSION 2 Road, Niagara on the Lake, Ontario • L0S 1J0 • 108 - Virgil
- 2 bath
- 4 bed
- 2000 sqft
1291 Concession 2 Road, Niagara on the Lake, Ontario • L0S 1J0 • 103 - River
- 3 bath
- 4 bed
- 2000 sqft
1531 Concession 4 Road, Niagara on the Lake, Ontario • L0S 1T0 • 108 - Virgil
