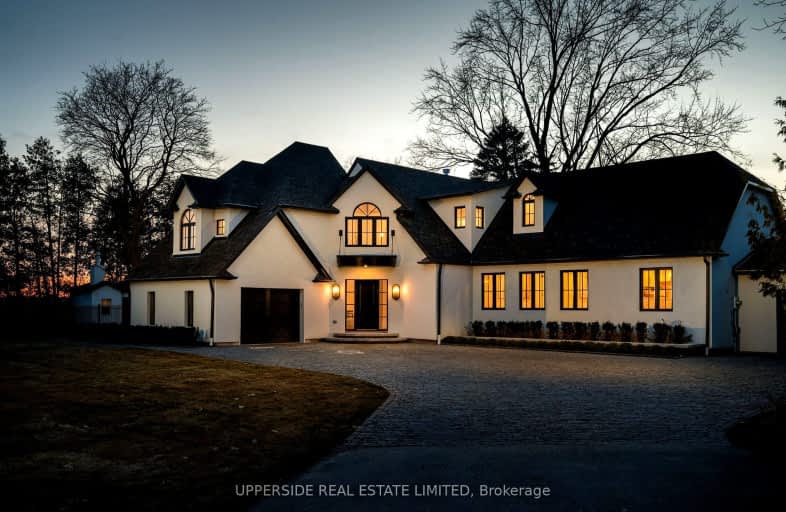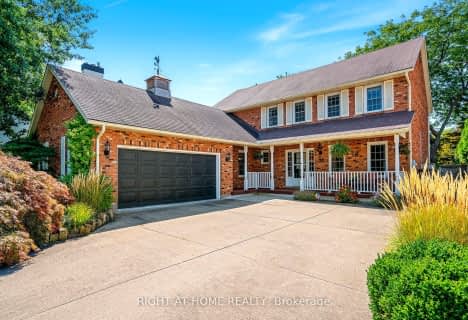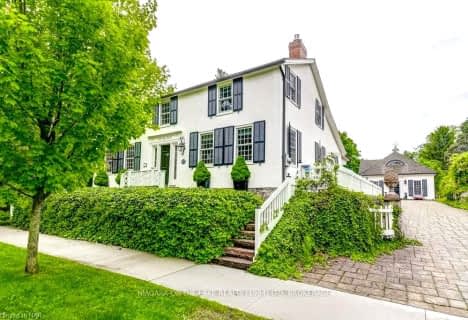Car-Dependent
- Almost all errands require a car.
No Nearby Transit
- Almost all errands require a car.
Somewhat Bikeable
- Most errands require a car.

Victoria Public School
Elementary: PublicMartha Cullimore Public School
Elementary: PublicSt Davids Public School
Elementary: PublicMary Ward Catholic Elementary School
Elementary: CatholicSt Michael Catholic Elementary School
Elementary: CatholicCrossroads Public School
Elementary: PublicThorold Secondary School
Secondary: PublicWestlane Secondary School
Secondary: PublicHoly Cross Catholic Secondary School
Secondary: CatholicStamford Collegiate
Secondary: PublicSaint Paul Catholic High School
Secondary: CatholicA N Myer Secondary School
Secondary: Public-
Paradise Grove Park
Niagara-on-the-Lake ON 1.27km -
The Commoms Dog Park
Niagara-on-the-Lake ON 2.29km -
Joseph Davis State Park
4143 River Rd, Youngstown, NY 14174 2.49km
-
TD Bank Financial Group
1585 Niagara Stone Rd, Virgil ON L0S 1T0 4.71km -
HSBC ATM
491 York Rd, Niagara on the Lake ON L0S 1J0 11.46km -
RBC Royal Bank
3499 Portage Rd, Niagara Falls ON L2J 2K5 12.38km








