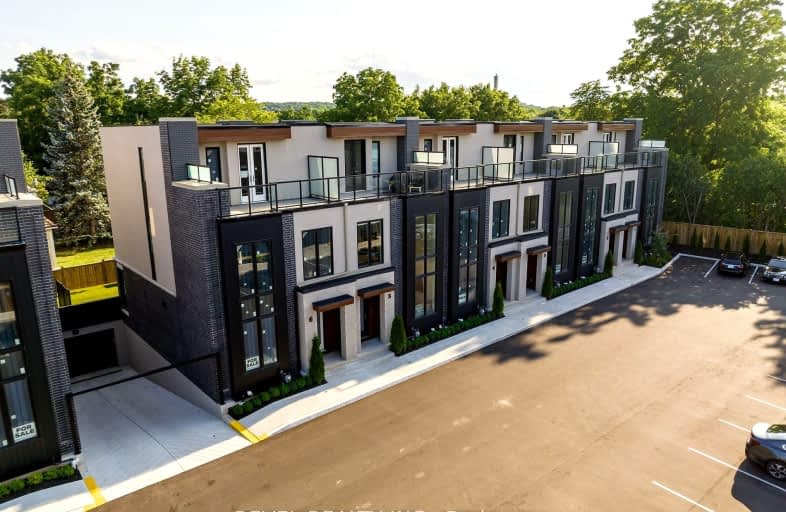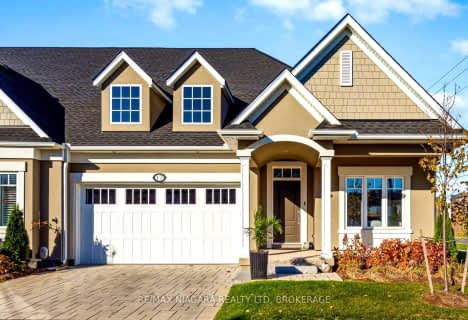
Car-Dependent
- Most errands require a car.
No Nearby Transit
- Almost all errands require a car.
Somewhat Bikeable
- Most errands require a car.

Victoria Public School
Elementary: PublicMartha Cullimore Public School
Elementary: PublicSt Gabriel Lalemant Catholic Elementary School
Elementary: CatholicSt Davids Public School
Elementary: PublicMary Ward Catholic Elementary School
Elementary: CatholicPrince Philip Public School
Elementary: PublicThorold Secondary School
Secondary: PublicWestlane Secondary School
Secondary: PublicStamford Collegiate
Secondary: PublicSaint Michael Catholic High School
Secondary: CatholicSaint Paul Catholic High School
Secondary: CatholicA N Myer Secondary School
Secondary: Public-
Firemen's Park
2275 Dorchester Rd, Niagara Falls ON 2.33km -
Funtown Children's Playland
6970 Mtn Rd, Niagara Falls ON 2.57km -
Queenston Heights Park
Niagara Pky (Portage Rd), Queenston ON L0S 1L0 4.13km
-
BMO Bank of Montreal
91 Queenston Rd, Niagara on the Lake ON L0S 1J0 3.93km -
Cataract Savings & Credit Union Ltd
6289 Huggins St, Niagara Falls ON L2J 1H2 4.12km -
TD Canada Trust Branch and ATM
3643 Portage Rd, Niagara Falls ON L2J 2K8 4.26km
- 3 bath
- 3 bed
- 2000 sqft
06-1397 York Road, Niagara on the Lake, Ontario • L0S 1J1 • Niagara-on-the-Lake
- — bath
- — bed
- — sqft
07-1397 York Road, Niagara on the Lake, Ontario • L0S 1J1 • Niagara-on-the-Lake
- — bath
- — bed
- — sqft
08-1397 York Road, Niagara on the Lake, Ontario • L0S 1J1 • Niagara-on-the-Lake
- 3 bath
- 3 bed
- 2000 sqft
10-1397 York Road, Niagara on the Lake, Ontario • L0S 1J1 • Niagara-on-the-Lake
- 3 bath
- 3 bed
- 2500 sqft
17 Mills Lane, Niagara on the Lake, Ontario • L0S 1J1 • 105 - St. Davids






