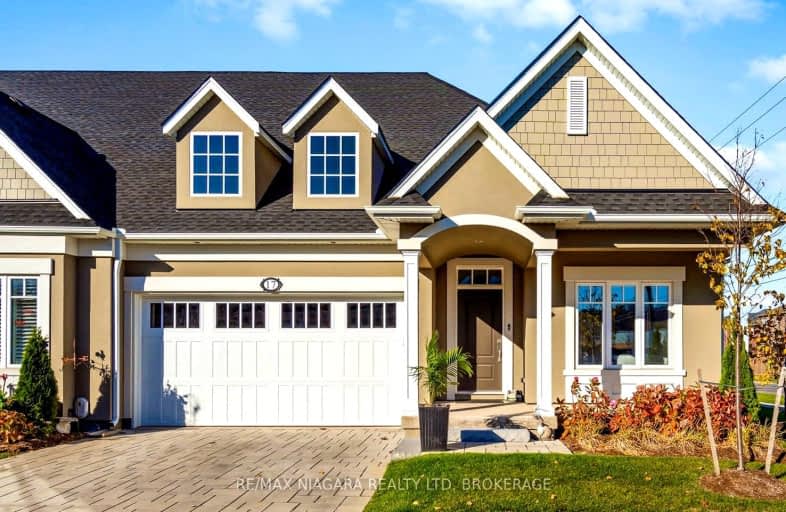Car-Dependent
- Most errands require a car.
No Nearby Transit
- Almost all errands require a car.
Somewhat Bikeable
- Most errands require a car.

Victoria Public School
Elementary: PublicMartha Cullimore Public School
Elementary: PublicSt Gabriel Lalemant Catholic Elementary School
Elementary: CatholicSt Davids Public School
Elementary: PublicMary Ward Catholic Elementary School
Elementary: CatholicPrince Philip Public School
Elementary: PublicThorold Secondary School
Secondary: PublicWestlane Secondary School
Secondary: PublicStamford Collegiate
Secondary: PublicSaint Michael Catholic High School
Secondary: CatholicSaint Paul Catholic High School
Secondary: CatholicA N Myer Secondary School
Secondary: Public-
Funtown Children's Playland
6970 Mtn Rd, Niagara Falls ON 3.22km -
Taykimtan's Fun Town
6970 Mtn Rd, Niagara Falls ON L2E 6S4 3.22km -
Solar Neighbourhood Park
Niagara Falls ON 3.53km
-
CIBC
6225 Huggins St (Portage Road), Niagara Falls ON L2J 1H2 4.72km -
Cataract Savings & Credit Union Ltd
6289 Huggins St, Niagara Falls ON L2J 1H2 4.73km -
TD Canada Trust Branch and ATM
3643 Portage Rd, Niagara Falls ON L2J 2K8 4.86km
- 3 bath
- 3 bed
- 2000 sqft
06-1397 York Road, Niagara on the Lake, Ontario • L0S 1J1 • Niagara-on-the-Lake
- — bath
- — bed
- — sqft
07-1397 York Road, Niagara on the Lake, Ontario • L0S 1J1 • Niagara-on-the-Lake
- — bath
- — bed
- — sqft
08-1397 York Road, Niagara on the Lake, Ontario • L0S 1J1 • Niagara-on-the-Lake
- 3 bath
- 3 bed
- 2000 sqft
10-1397 York Road, Niagara on the Lake, Ontario • L0S 1J1 • Niagara-on-the-Lake












