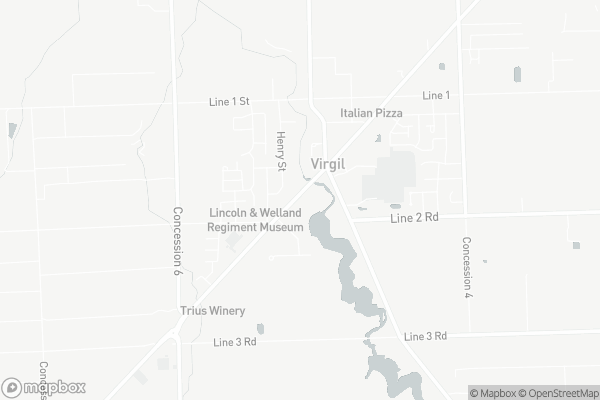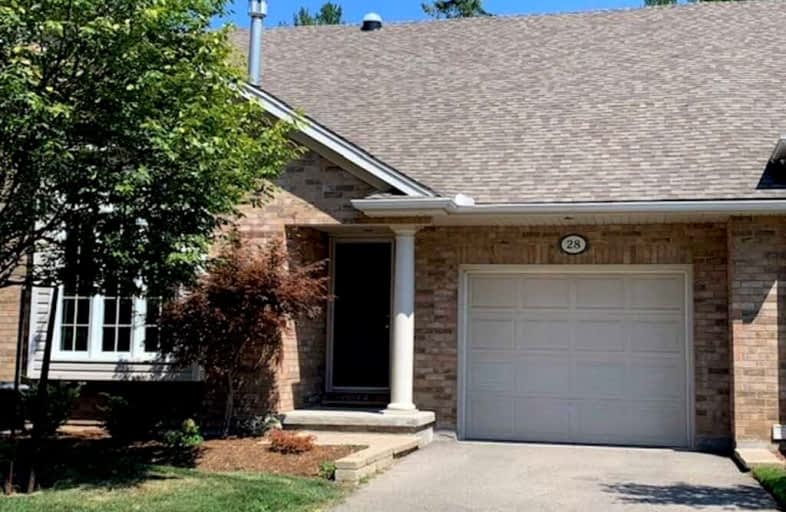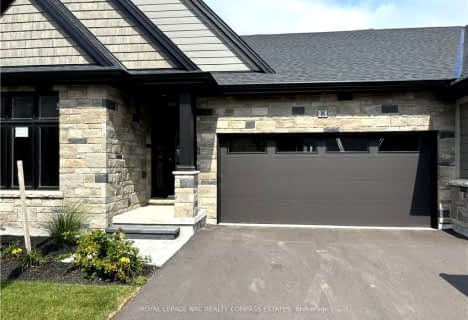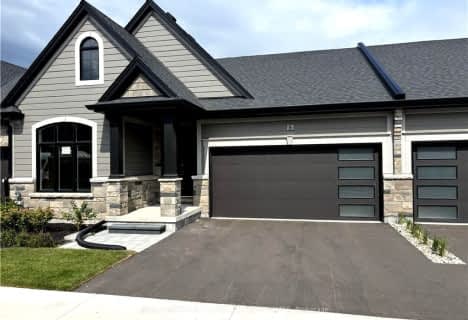
E I McCulley Public School
Elementary: PublicSt Davids Public School
Elementary: PublicPort Weller Public School
Elementary: PublicLockview Public School
Elementary: PublicSt Michael Catholic Elementary School
Elementary: CatholicCrossroads Public School
Elementary: PublicThorold Secondary School
Secondary: PublicLaura Secord Secondary School
Secondary: PublicHoly Cross Catholic Secondary School
Secondary: CatholicSaint Paul Catholic High School
Secondary: CatholicGovernor Simcoe Secondary School
Secondary: PublicA N Myer Secondary School
Secondary: PublicMore about this building
View 1439 Niagara Stone Road, Niagara on the Lake- — bath
- — bed
- — sqft
7 PEACHTREE Lane, Niagara on the Lake, Ontario • L0S 1T0 • 108 - Virgil
- — bath
- — bed
- — sqft
8 PEACHTREE Lane, Niagara on the Lake, Ontario • L0S 1T0 • 108 - Virgil
- — bath
- — bed
- — sqft
6 PEACHTREE Lane, Niagara on the Lake, Ontario • L0S 1T0 • 108 - Virgil
- — bath
- — bed
- — sqft
4 PEACHTREE Lane, Niagara on the Lake, Ontario • L0S 1T0 • 108 - Virgil
- 2 bath
- 2 bed
- 1400 sqft
TH 9-678 LINE 2 Road, Niagara on the Lake, Ontario • L0S 1T0 • 108 - Virgil
- 3 bath
- 2 bed
- 1200 sqft
TH 11-678 Line 2 Road, Niagara on the Lake, Ontario • L0S 1T0 • 108 - Virgil
- 3 bath
- 3 bed
- 1400 sqft
12-21 Loretta Drive, Niagara on the Lake, Ontario • L0S 1T0 • 108 - Virgil
- 3 bath
- 3 bed
- 1800 sqft
05-25 Sorensen Court, Niagara on the Lake, Ontario • L0S 1T0 • 108 - Virgil
- 3 bath
- 2 bed
- 1200 sqft
03-1448 Niagara Stone Road, Niagara on the Lake, Ontario • L0S 1J0 • 108 - Virgil











