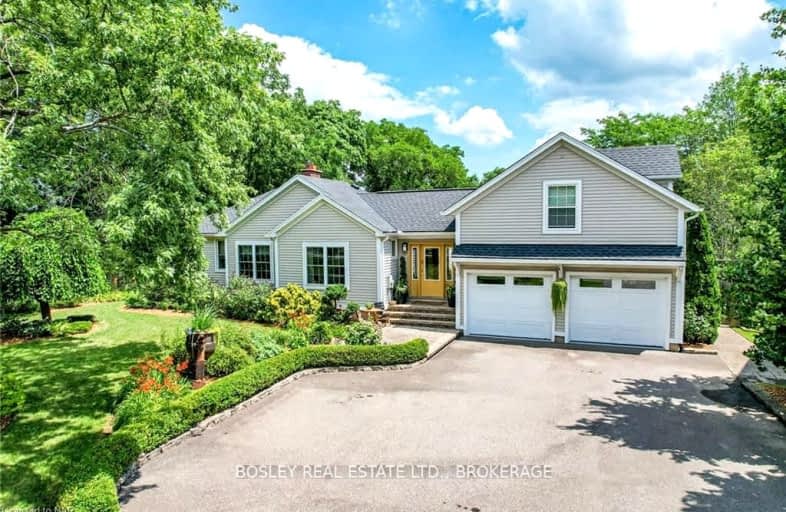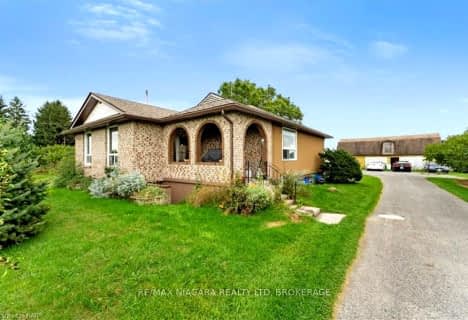Car-Dependent
- Most errands require a car.
No Nearby Transit
- Almost all errands require a car.
Somewhat Bikeable
- Most errands require a car.

Victoria Public School
Elementary: PublicSimcoe Street Public School
Elementary: PublicMartha Cullimore Public School
Elementary: PublicSt Gabriel Lalemant Catholic Elementary School
Elementary: CatholicSt Patrick Catholic Elementary School
Elementary: CatholicSt Davids Public School
Elementary: PublicThorold Secondary School
Secondary: PublicWestlane Secondary School
Secondary: PublicStamford Collegiate
Secondary: PublicSaint Michael Catholic High School
Secondary: CatholicSaint Paul Catholic High School
Secondary: CatholicA N Myer Secondary School
Secondary: Public-
Queenston Heights Park
Niagara Pky (Portage Rd), Queenston ON L0S 1L0 0.82km -
Queenston Lewiston Park
Lewiston, NY 14092 0.96km -
Artpark State Park
450 S 4th St, Lewiston, NY 14092 0.91km
-
TD Canada Trust ATM
3643 Portage Rd, Niagara Falls ON L2J 2K8 6.15km -
Scotiabank
6225 Thorold Stone Rd (at Portage Rd), Niagara Falls ON L2J 1A6 6.55km -
BMO Bank of Montreal
4365 Queen St, Niagara Falls ON L2E 2K9 6.59km







