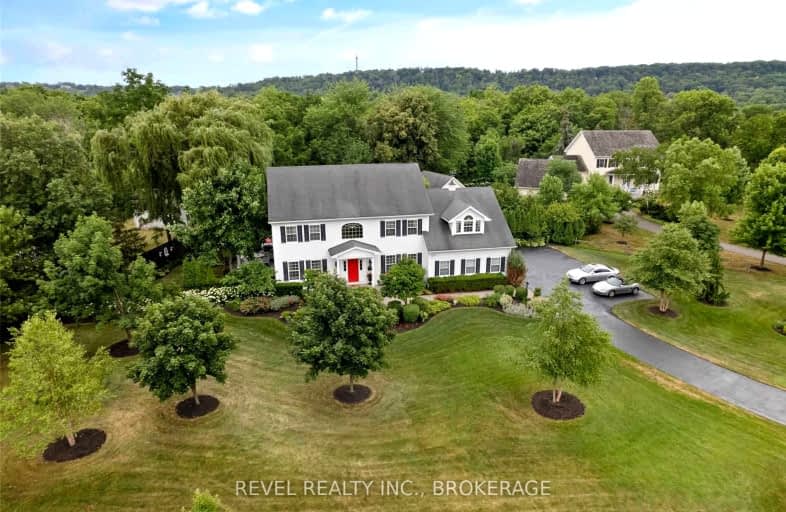
Video Tour
Car-Dependent
- Almost all errands require a car.
4
/100
No Nearby Transit
- Almost all errands require a car.
0
/100
Somewhat Bikeable
- Most errands require a car.
33
/100

Victoria Public School
Elementary: Public
5.04 km
Martha Cullimore Public School
Elementary: Public
5.96 km
St Gabriel Lalemant Catholic Elementary School
Elementary: Catholic
6.03 km
St Patrick Catholic Elementary School
Elementary: Catholic
6.99 km
St Davids Public School
Elementary: Public
3.92 km
Prince Philip Public School
Elementary: Public
6.21 km
Thorold Secondary School
Secondary: Public
12.06 km
Westlane Secondary School
Secondary: Public
10.73 km
Stamford Collegiate
Secondary: Public
9.22 km
Saint Michael Catholic High School
Secondary: Catholic
12.82 km
Saint Paul Catholic High School
Secondary: Catholic
7.00 km
A N Myer Secondary School
Secondary: Public
6.18 km
-
Lewiston Landing
Lewiston, NY 14092 1.04km -
Queenston Heights
14184 Niagara River Pky, Niagara-On-The-Lake ON L0S 1J0 1.19km -
Queenston Heights Park
Niagara Pky (Portage Rd), Queenston ON L0S 1L0 1.26km
-
BMO Bank of Montreal
91 Queenston Rd, Niagara on the Lake ON L0S 1J0 0.39km -
RBC Royal Bank
3499 Portage Rd, Niagara Falls ON L2J 2K5 6.07km -
Scotiabank
4800 Victoria Ave (at Morrison St), Niagara Falls ON L2E 6S8 7.21km

