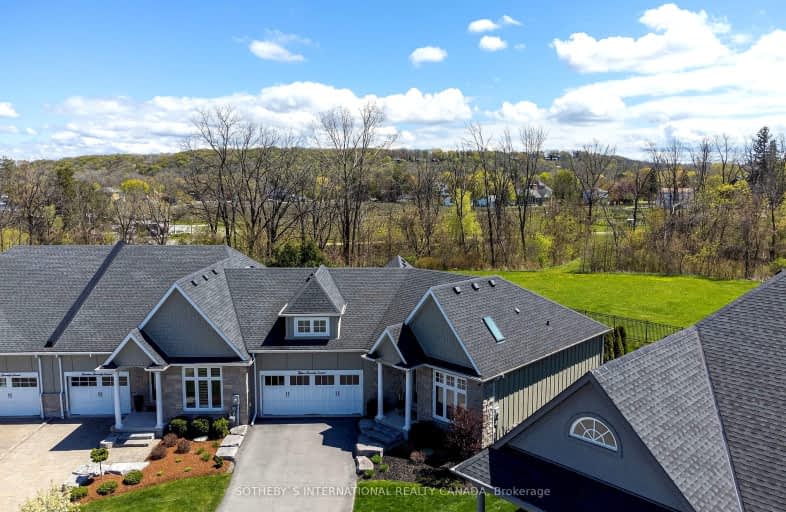Car-Dependent
- Most errands require a car.
No Nearby Transit
- Almost all errands require a car.
Somewhat Bikeable
- Most errands require a car.

Victoria Public School
Elementary: PublicMartha Cullimore Public School
Elementary: PublicSt Gabriel Lalemant Catholic Elementary School
Elementary: CatholicSt Davids Public School
Elementary: PublicMary Ward Catholic Elementary School
Elementary: CatholicPrince Philip Public School
Elementary: PublicThorold Secondary School
Secondary: PublicWestlane Secondary School
Secondary: PublicStamford Collegiate
Secondary: PublicSaint Michael Catholic High School
Secondary: CatholicSaint Paul Catholic High School
Secondary: CatholicA N Myer Secondary School
Secondary: Public-
Regency Athletic Resort
8068 Mountain Road, Niagara Falls, ON 3.76km -
Hooligan's Sports Bar
3515 Portage Road, Niagara Falls, ON L2J 1M7 4.42km -
Tide and Vine Oyster House
3491 Portage Road, Niagara Falls, ON L2J 2K5 4.33km
-
Starbucks
Highway 405 Queenston Bridge, Queenston Lewiston Duty Free, Queenston, ON L0S 1L0 4.52km -
Tim Hortons
495 York Road, Niagara-on-the-Lake, ON L0S 1J0 4.68km -
Grow Kitchen and Cafe
253 Taylor Road, White Oaks Resort & Spa, Niagara-on-the-Lake, ON L0S 1J0 5.01km
-
Synergy Fitness
6045 Transit Rd E 37.32km
-
CVS Pharmacy
795 Center St 5.78km -
Drugstore Pharmacy
6940 Morrison Street, Niagara Falls, ON L2E 7K5 6.42km -
Queen Street Pharmacy
4421 Queen Street, Niagara Falls, ON L2E 2L2 6.8km
-
The Old firehall
268 Four Mile Creek Road, Niagara-on-the-Lake, ON L0S 1P0 0.35km -
The Grist
78 Four Mile Creek Road, St. Davids, ON L0S 1P0 1.18km -
Triple D's Diner
2895 St-Paul Avenue, Suite 4, Niagara Falls, ON L2J 4K9 3.39km
-
Outlet Collection at Niagara
300 Taylor Road, Niagara-on-the-lake, ON L0S 1J0 5.36km -
Souvenir Mart
5930 Avenue Victoria, Niagara Falls, ON L2G 3L7 8.12km -
Bulk Barn Niagara Falls
3714 Portage Road, Niagara Falls, ON L2J 2K9 4.7km
-
Sobeys
3714 Portage Road, Niagara Falls, ON L2J 2K9 4.7km -
Commisso’s Fresh Foods
6161 Thorold Stone Road, Niagara Falls, ON L2J 1A4 4.95km -
Food Basics
3770 Montrose Road, Niagara Falls, ON L2H 3K3 5.05km
-
LCBO
5389 Ferry Street, Niagara Falls, ON L2G 1R9 8.1km -
LCBO
7481 Oakwood Drive, Niagara Falls, ON 10.46km -
LCBO
20 Queen Street, Niagara-on-the-Lake, ON L0S 1J0 10.85km
-
St Catharines Husky
615 York Road, Niagara On the Lake, ON L0S 1J0 4km -
Canadian Tire Gas+
7624 Thorold Stone Road, Niagara Falls, ON L2H 1A2 5.39km -
Coppins Service Center
550 Center St 5.51km
-
Legends Of Niagara Falls 3D/4D Movie Theater
5200 Robinson Street, Niagara Falls, ON L2G 2A2 8.53km -
Niagara Adventure Theater
1 Prospect Pointe 8.87km -
Artpark
450 S 4th St 4.95km
-
Lewiston Public Library
305 S 8th St 5.67km -
Niagara University Library
4 Varsity Dr 6.17km -
Niagara Falls Public Library
4848 Victoria Avenue, Niagara Falls, ON L2E 4C5 6.83km
-
Mount St Mary's Hospital of Niagara Falls
5300 Military Rd 6km -
Purely Pediatrics
700 Center St 5.64km -
Morrison Walk-In Medical Clinic
6453 Morrison Street, Niagara Falls, ON L2E 7H1 6.21km
-
M. F. Ker City Wide Park
4.32km -
Queenston Heights Park
Niagara Pky (Portage Rd), Queenston ON L0S 1L0 4.37km -
Queenston Heights
14184 Niagara River Pky, Niagara-On-The-Lake ON L0S 1J0 4.42km
-
Cataract Savings & Credit Union Ltd
6289 Huggins St, Niagara Falls ON L2J 1H2 4.4km -
TD Bank Financial Group
3643 Portage Rd (Keith Street), Niagara Falls ON L2J 2K8 4.56km -
BMO Bank of Montreal
3714 Portage Rd, Niagara Falls ON L2J 2K9 4.72km


