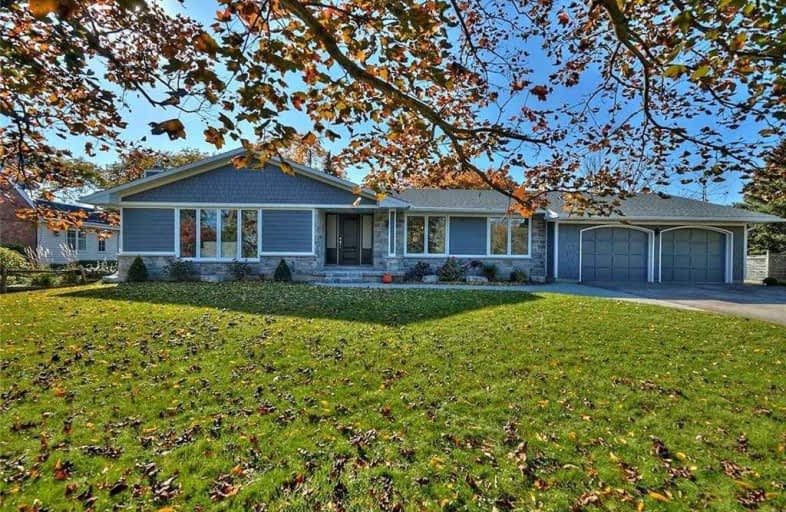Sold on Jan 13, 2020
Note: Property is not currently for sale or for rent.

-
Type: Detached
-
Style: Bungalow
-
Size: 1500 sqft
-
Lot Size: 100 x 200 Feet
-
Age: 51-99 years
-
Taxes: $4,152 per year
-
Days on Site: 76 Days
-
Added: Oct 29, 2019 (2 months on market)
-
Updated:
-
Last Checked: 1 month ago
-
MLS®#: X4620509
-
Listed By: Re/max niagara realty ltd., brokerage
Ranch Style Bungalow Sitting On Half An Acre Across From Spectacular View Of River. Recently Renovated With Integrity & Attention To Detail. 4 Bdrm, 4 Bath, Living Rm W/Fireplace, Large Eat-In Kitchen & Family Room W/Patio Doors To Backyard Deck. Original Hardwood Floors Have Been Preserved & Restored. Double Car Garage. Set Amongst Many Trees & Tasteful Landscaping. Near Hiking & Biking Trails, Fruit Stands & Wineries.
Extras
Fridge, Stove, Dishwasher, Washer & Dryer Included.
Property Details
Facts for 15402 Niagara Parkway, Niagara on the Lake
Status
Days on Market: 76
Last Status: Sold
Sold Date: Jan 13, 2020
Closed Date: Mar 04, 2020
Expiry Date: Feb 29, 2020
Sold Price: $1,050,000
Unavailable Date: Jan 13, 2020
Input Date: Oct 29, 2019
Property
Status: Sale
Property Type: Detached
Style: Bungalow
Size (sq ft): 1500
Age: 51-99
Area: Niagara on the Lake
Availability Date: Immediate
Inside
Bedrooms: 3
Bedrooms Plus: 1
Bathrooms: 4
Kitchens: 1
Rooms: 10
Den/Family Room: Yes
Air Conditioning: Central Air
Fireplace: Yes
Washrooms: 4
Building
Basement: Finished
Basement 2: Sep Entrance
Heat Type: Forced Air
Heat Source: Gas
Exterior: Board/Batten
Exterior: Stone
Water Supply: Municipal
Special Designation: Unknown
Parking
Driveway: Pvt Double
Garage Spaces: 2
Garage Type: Attached
Covered Parking Spaces: 4
Total Parking Spaces: 6
Fees
Tax Year: 2019
Tax Legal Description: Pt Twp Lt16 Niagara As In Ro681678;Niagara-On-The-
Taxes: $4,152
Land
Cross Street: Service Rd 63 Near L
Municipality District: Niagara-on-the-Lake
Fronting On: West
Parcel Number: 463790014
Pool: None
Sewer: Septic
Lot Depth: 200 Feet
Lot Frontage: 100 Feet
Acres: < .50
Zoning: R1
Rooms
Room details for 15402 Niagara Parkway, Niagara on the Lake
| Type | Dimensions | Description |
|---|---|---|
| Kitchen Main | 7.34 x 6.58 | |
| Dining Main | 3.61 x 6.58 | |
| Family Main | 3.73 x 5.59 | |
| Master Main | 4.98 x 3.76 | |
| Br Main | 3.35 x 3.76 | |
| Br Main | 3.35 x 3.76 | |
| Mudroom Main | 1.73 x 3.66 | |
| Laundry Bsmt | 2.97 x 3.35 | |
| Family Bsmt | 7.92 x 6.10 | |
| Br Bsmt | 2.79 x 4.88 | |
| Exercise Bsmt | 4.93 x 2.95 | |
| Workshop Bsmt | 2.06 x 8.84 |
| XXXXXXXX | XXX XX, XXXX |
XXXX XXX XXXX |
$X,XXX,XXX |
| XXX XX, XXXX |
XXXXXX XXX XXXX |
$X,XXX,XXX |
| XXXXXXXX XXXX | XXX XX, XXXX | $1,050,000 XXX XXXX |
| XXXXXXXX XXXXXX | XXX XX, XXXX | $1,100,000 XXX XXXX |

Victoria Public School
Elementary: PublicMartha Cullimore Public School
Elementary: PublicSt Gabriel Lalemant Catholic Elementary School
Elementary: CatholicSt Davids Public School
Elementary: PublicSt Michael Catholic Elementary School
Elementary: CatholicCrossroads Public School
Elementary: PublicThorold Secondary School
Secondary: PublicWestlane Secondary School
Secondary: PublicHoly Cross Catholic Secondary School
Secondary: CatholicStamford Collegiate
Secondary: PublicSaint Paul Catholic High School
Secondary: CatholicA N Myer Secondary School
Secondary: Public

