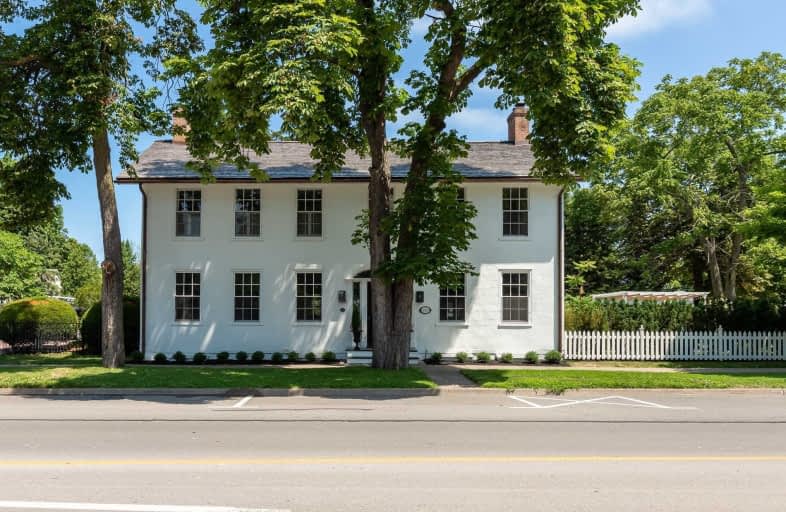Sold on Oct 10, 2020
Note: Property is not currently for sale or for rent.

-
Type: Detached
-
Style: 2-Storey
-
Size: 3500 sqft
-
Lot Size: 105.6 x 75 Feet
-
Age: No Data
-
Taxes: $10,037 per year
-
Days on Site: 46 Days
-
Added: Aug 25, 2020 (1 month on market)
-
Updated:
-
Last Checked: 1 month ago
-
MLS®#: X4885340
-
Listed By: Chestnut park real estate limited, brokerage
Imagine Being A Couple Of Blocks From The Lake And From The Golf Course And Steps To Coffee Shops, 5 Star Restaurants And The Best That Niagara Has To Offer. Welcome To The Most Impeccable Renovation. Back To The Studs With The Finest Quality Materials To Ensure The Charm Was Kept Intact.This 1812 Grand Mansion In The Heart Of Notl With Five Bedrooms And Five Baths All Restored To The Highest Quality And Craftsmanship.Luxurious Kitchen With Stone Counters...
Extras
And High End Appliances.Oversized Dining,Living And Family Rooms, Five Fireplaces-Where Families And Groups Of Friends Can Unite. Enjoy Large Gatherings On The Lawn Or More Intimate Gatherings In The Tucked Away Courtyard.
Property Details
Facts for 157 Queen Street, Niagara on the Lake
Status
Days on Market: 46
Last Status: Sold
Sold Date: Oct 10, 2020
Closed Date: Jan 05, 2021
Expiry Date: Dec 31, 2020
Sold Price: $2,445,000
Unavailable Date: Oct 10, 2020
Input Date: Aug 25, 2020
Property
Status: Sale
Property Type: Detached
Style: 2-Storey
Size (sq ft): 3500
Area: Niagara on the Lake
Availability Date: Tbd
Inside
Bedrooms: 5
Bathrooms: 5
Kitchens: 1
Rooms: 10
Den/Family Room: Yes
Air Conditioning: Central Air
Fireplace: Yes
Washrooms: 5
Building
Basement: Unfinished
Heat Type: Forced Air
Heat Source: Gas
Exterior: Stucco/Plaster
Water Supply: Municipal
Special Designation: Heritage
Parking
Driveway: Pvt Double
Garage Spaces: 1
Garage Type: Attached
Covered Parking Spaces: 6
Total Parking Spaces: 7
Fees
Tax Year: 2019
Tax Legal Description: Plan 86 Pt Lot 52
Taxes: $10,037
Land
Cross Street: Queen / Gate
Municipality District: Niagara-on-the-Lake
Fronting On: North
Pool: None
Sewer: Sewers
Lot Depth: 75 Feet
Lot Frontage: 105.6 Feet
Rooms
Room details for 157 Queen Street, Niagara on the Lake
| Type | Dimensions | Description |
|---|---|---|
| Living Main | 5.98 x 4.86 | Hardwood Floor, Fireplace, B/I Shelves |
| Dining Main | 4.45 x 5.62 | Hardwood Floor, Fireplace, B/I Shelves |
| Kitchen Main | 4.85 x 4.94 | Tile Floor, Centre Island, Backsplash |
| Br Main | 5.82 x 4.83 | Hardwood Floor, 2 Pc Ensuite, B/I Closet |
| Den Main | 4.11 x 5.08 | Hardwood Floor, Pot Lights, Window |
| Master 2nd | 6.44 x 4.16 | Hardwood Floor, 4 Pc Ensuite, Fireplace |
| 3rd Br 2nd | 4.57 x 2.88 | Hardwood Floor, Closet, Window |
| 4th Br 2nd | 4.27 x 2.96 | Hardwood Floor, Closet, Window |
| 5th Br 2nd | 4.57 x 4.00 | Hardwood Floor, 3 Pc Ensuite, Fireplace |
| Study 2nd | 4.52 x 2.95 | Hardwood Floor, Pot Lights, Window |
| XXXXXXXX | XXX XX, XXXX |
XXXX XXX XXXX |
$X,XXX,XXX |
| XXX XX, XXXX |
XXXXXX XXX XXXX |
$X,XXX,XXX | |
| XXXXXXXX | XXX XX, XXXX |
XXXXXXX XXX XXXX |
|
| XXX XX, XXXX |
XXXXXX XXX XXXX |
$X,XXX,XXX |
| XXXXXXXX XXXX | XXX XX, XXXX | $2,445,000 XXX XXXX |
| XXXXXXXX XXXXXX | XXX XX, XXXX | $2,495,000 XXX XXXX |
| XXXXXXXX XXXXXXX | XXX XX, XXXX | XXX XXXX |
| XXXXXXXX XXXXXX | XXX XX, XXXX | $2,850,000 XXX XXXX |

Victoria Public School
Elementary: PublicMartha Cullimore Public School
Elementary: PublicSt Davids Public School
Elementary: PublicMary Ward Catholic Elementary School
Elementary: CatholicSt Michael Catholic Elementary School
Elementary: CatholicCrossroads Public School
Elementary: PublicLaura Secord Secondary School
Secondary: PublicHoly Cross Catholic Secondary School
Secondary: CatholicStamford Collegiate
Secondary: PublicSaint Paul Catholic High School
Secondary: CatholicGovernor Simcoe Secondary School
Secondary: PublicA N Myer Secondary School
Secondary: Public- 7 bath
- 5 bed
- 3000 sqft
527 MISSISSAGUA Street, Niagara on the Lake, Ontario • L0S 1J0 • 101 - Town



