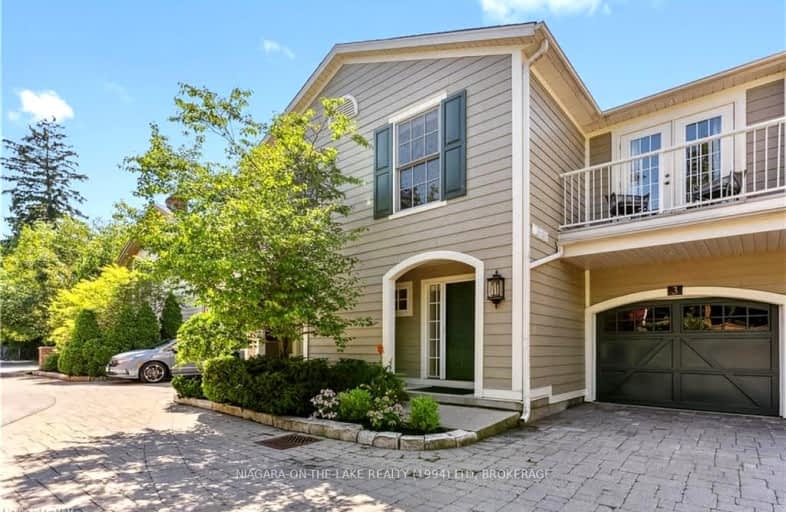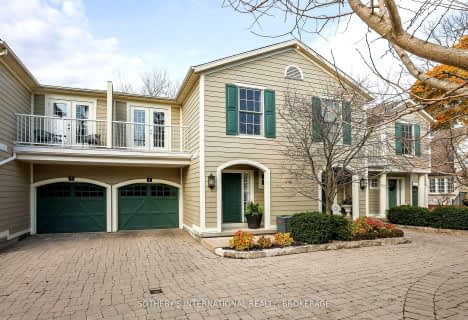Very Walkable
- Most errands can be accomplished on foot.
No Nearby Transit
- Almost all errands require a car.
Very Bikeable
- Most errands can be accomplished on bike.

Victoria Public School
Elementary: PublicMartha Cullimore Public School
Elementary: PublicSt Davids Public School
Elementary: PublicMary Ward Catholic Elementary School
Elementary: CatholicSt Michael Catholic Elementary School
Elementary: CatholicCrossroads Public School
Elementary: PublicLaura Secord Secondary School
Secondary: PublicHoly Cross Catholic Secondary School
Secondary: CatholicStamford Collegiate
Secondary: PublicSaint Paul Catholic High School
Secondary: CatholicGovernor Simcoe Secondary School
Secondary: PublicA N Myer Secondary School
Secondary: Public-
Queen's Royal Park
45 Front St, Niagara-on-the-Lake ON L0S 1J0 0.52km -
Simcoe Park
169 King St, Niagara-on-the-Lake ON L0S 1J0 0.51km -
Fort George National Historic Site of Canada
51 Queens Parade, Niagara-On-The-Lake 1.09km
-
BMO Bank of Montreal
91 Queen St, Niagara-on-the-Lake ON L0S 1J0 0.25km -
HSBC ATM
1567 Niagara Stone Rd, Virgil ON L0S 1T0 5.17km -
CIBC
442 Niagara St (Scott St.), St. Catharines ON L2M 4W3 14.26km
- 4 bath
- 3 bed
- 1600 sqft
04-175 Queen Street North, Niagara on the Lake, Ontario • L0S 1J0 • 101 - Town



