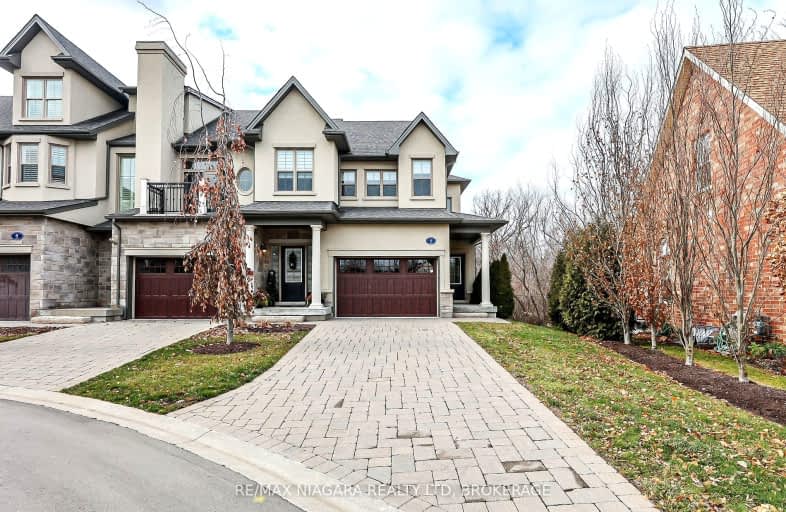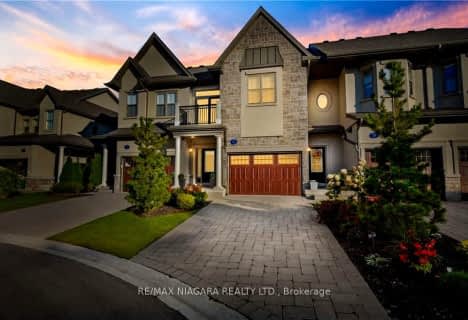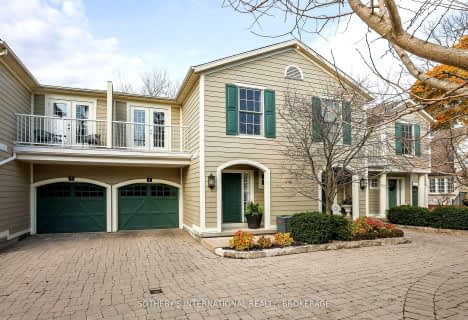Car-Dependent
- Most errands require a car.
No Nearby Transit
- Almost all errands require a car.
Bikeable
- Some errands can be accomplished on bike.

Victoria Public School
Elementary: PublicMartha Cullimore Public School
Elementary: PublicSt Davids Public School
Elementary: PublicMary Ward Catholic Elementary School
Elementary: CatholicSt Michael Catholic Elementary School
Elementary: CatholicCrossroads Public School
Elementary: PublicLaura Secord Secondary School
Secondary: PublicHoly Cross Catholic Secondary School
Secondary: CatholicStamford Collegiate
Secondary: PublicSaint Paul Catholic High School
Secondary: CatholicGovernor Simcoe Secondary School
Secondary: PublicA N Myer Secondary School
Secondary: Public-
Rye Heritage Park Nolt
728 Rye St, Niagara-on-the-Lake ON L0S 1J0 0.99km -
The Commoms Dog Park
Niagara-on-the-Lake ON 1.32km -
Simcoe Park
169 King St, Niagara-on-the-Lake ON L0S 1J0 1.64km
-
BMO Bank of Montreal
91 Queen St, Niagara-on-the-Lake ON L0S 1J0 1.45km -
TD Bank Financial Group
1585 Niagara Stone Rd, Virgil ON L0S 1T0 3.67km -
HSBC ATM
491 York Rd, Niagara on the Lake ON L0S 1J0 11.68km
- 3 bath
- 2 bed
- 1400 sqft
04-1849 Four Mile Creek Road, Niagara on the Lake, Ontario • L0S 1J0 • Niagara-on-the-Lake
- 4 bath
- 3 bed
- 1600 sqft
04-175 Queen Street North, Niagara on the Lake, Ontario • L0S 1J0 • 101 - Town
- 4 bath
- 2 bed
- 2000 sqft
TH 3-481 Victoria Street, Niagara on the Lake, Ontario • L0S 1J0 • 101 - Town











