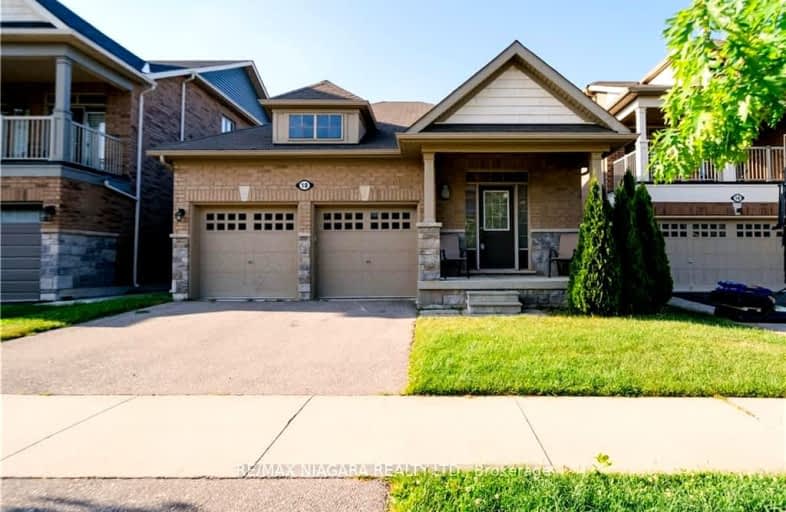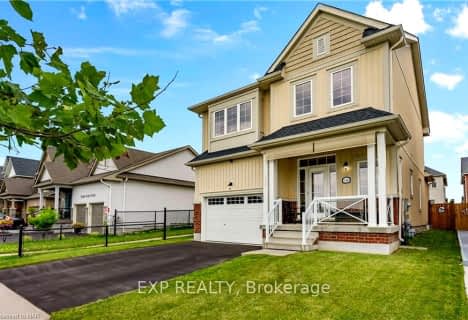
Car-Dependent
- Most errands require a car.
No Nearby Transit
- Almost all errands require a car.
Somewhat Bikeable
- Most errands require a car.

Victoria Public School
Elementary: PublicMartha Cullimore Public School
Elementary: PublicSt Gabriel Lalemant Catholic Elementary School
Elementary: CatholicSt Davids Public School
Elementary: PublicMary Ward Catholic Elementary School
Elementary: CatholicPrince Philip Public School
Elementary: PublicThorold Secondary School
Secondary: PublicWestlane Secondary School
Secondary: PublicStamford Collegiate
Secondary: PublicSaint Michael Catholic High School
Secondary: CatholicSaint Paul Catholic High School
Secondary: CatholicA N Myer Secondary School
Secondary: Public-
The Griffon Gastropub
115 S Water St 4.06km -
Brewed and Bottled Craft Beer Shop
444 Center St, Ste 1 4.56km -
Regency Athletic Resort
8068 Mountain Road, Niagara Falls, ON 4.57km
-
Starbucks
Highway 405 Queenston Bridge, Queenston Lewiston Duty Free, Queenston, ON L0S 1L0 4km -
Orange Cat Coffee Co
703 Center St 4.88km -
Jane's Cafe Express
819 Center St 5.2km
-
GoodLife Fitness
3703 Portage Rd, Niagara Falls, ON L2J 2K8 5.1km -
Kiernan Fitness Center
5795 Lewiston Rd 5.97km -
LA Fitness
6767 Morrison St, Niagara Falls, ON L2E 6Z8 6.71km
-
CVS Pharmacy
795 Center St 5.06km -
Queen Street Pharmacy
4421 Queen Street, Niagara Falls, ON L2E 2L2 6.98km -
Drugstore Pharmacy
6940 Morrison Street, Niagara Falls, ON L2E 7K5 7km
-
The Old firehall
268 Four Mile Creek Road, Niagara-on-the-Lake, ON L0S 1P0 0.77km -
The Grist
78 Four Mile Creek Road, St. Davids, ON L0S 1P0 1.74km -
Triple D's Diner
2895 St-Paul Avenue, Suite 4, Niagara Falls, ON L2J 4K9 3.87km
-
Outlet Collection at Niagara
300 Taylor Road, Niagara-on-the-lake, ON L0S 1J0 6.05km -
Souvenir Mart
5930 Avenue Victoria, Niagara Falls, ON L2G 3L7 8.47km -
Family Dollar
791 Center St 5.03km
-
Sgt Peppers Hot Sauces Etc
444 Center St 4.56km -
Dollar General
735 Center St 4.94km -
Sobeys
3714 Portage Road, Niagara Falls, ON L2J 2K9 5.17km
-
LCBO
5389 Ferry Street, Niagara Falls, ON L2G 1R9 8.48km -
LCBO
20 Queen Street, Niagara-on-the-Lake, ON L0S 1J0 10.21km -
LCBO
7481 Oakwood Drive, Niagara Falls, ON 11.05km
-
St Catharines Husky
615 York Road, Niagara On the Lake, ON L0S 1J0 4.72km -
Coppins Service Center
550 Center St 4.77km -
Tops Xpress
805 Cayuga St 5.12km
-
Legends Of Niagara Falls 3D/4D Movie Theater
5200 Robinson Street, Niagara Falls, ON L2G 2A2 8.89km -
Niagara Adventure Theater
1 Prospect Pointe 9.14km -
Landmark Cinemas
221 Glendale Avenue, St Catharines, ON L2T 2K9 10.85km
-
Lewiston Public Library
305 S 8th St 4.97km -
Niagara University Library
4 Varsity Dr 5.86km -
Niagara Falls Public Library
4848 Victoria Avenue, Niagara Falls, ON L2E 4C5 7.08km
-
Mount St Mary's Hospital of Niagara Falls
5300 Military Rd 5.46km -
Purely Pediatrics
700 Center St 4.9km -
Morrison Walk-In Medical Clinic
6453 Morrison Street, Niagara Falls, ON L2E 7H1 6.72km
-
Firemen's Park
2275 Dorchester Rd. (Mountain Rd.), Niagara Falls ON L2E 6S4 3.2km -
Funtown Children's Playland
6970 Mtn Rd, Niagara Falls ON 3.43km -
Queenston Heights Park
Niagara Pky (Portage Rd), Queenston ON L0S 1L0 3.78km
-
BMO Bank of Montreal
91 Queenston Rd, Niagara on the Lake ON L0S 1J0 3.4km -
Cataract Savings & Credit Union Ltd
6289 Huggins St, Niagara Falls ON L2J 1H2 4.89km -
TD Bank Financial Group
3643 Portage Rd (Keith Street), Niagara Falls ON L2J 2K8 5.04km
- 3 bath
- 4 bed
346 CONCESSION 3 ROAD, Niagara on the Lake, Ontario • L0S 1J1 • 105 - St. Davids
- 3 bath
- 3 bed
8 Four Mile Creek Road, Niagara on the Lake, Ontario • L0S 1J0 • 105 - St. Davids
- 3 bath
- 2 bed
- 1100 sqft
23 Cannery Drive, Niagara on the Lake, Ontario • L0S 1J1 • 105 - St. Davids
- 3 bath
- 2 bed
- 700 sqft
72 Cannery Drive, Niagara on the Lake, Ontario • L0S 1J0 • 105 - St. Davids






