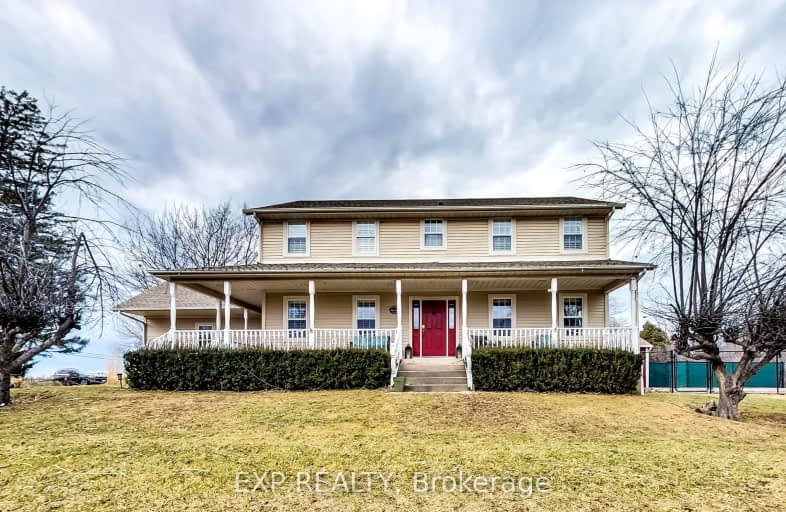Car-Dependent
- Almost all errands require a car.
13
/100
No Nearby Transit
- Almost all errands require a car.
0
/100
Somewhat Bikeable
- Most errands require a car.
38
/100

Victoria Public School
Elementary: Public
12.05 km
Martha Cullimore Public School
Elementary: Public
12.45 km
St Davids Public School
Elementary: Public
8.98 km
Mary Ward Catholic Elementary School
Elementary: Catholic
12.32 km
St Michael Catholic Elementary School
Elementary: Catholic
5.43 km
Crossroads Public School
Elementary: Public
4.62 km
Laura Secord Secondary School
Secondary: Public
13.19 km
Holy Cross Catholic Secondary School
Secondary: Catholic
11.74 km
Stamford Collegiate
Secondary: Public
16.35 km
Saint Paul Catholic High School
Secondary: Catholic
13.53 km
Governor Simcoe Secondary School
Secondary: Public
12.98 km
A N Myer Secondary School
Secondary: Public
12.88 km
-
The Commoms Dog Park
Niagara-on-the-Lake ON 1.44km -
Paradise Grove Park
Niagara-on-the-Lake ON 1.78km -
Voices of Freedom Park
Niagara-on-the-Lake ON L0S 1J0 2.01km
-
RBC Royal Bank
234 Mary St, Niagara-on-the-Lake ON L0S 1J0 1.69km -
BMO Bank of Montreal
91 Queen St, Niagara on the Lake ON L0S 1J0 2.21km -
TD Bank Financial Group
1585 Niagara Stone Rd, Virgil ON L0S 1T0 3.33km


