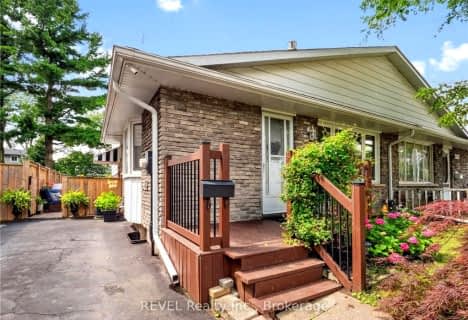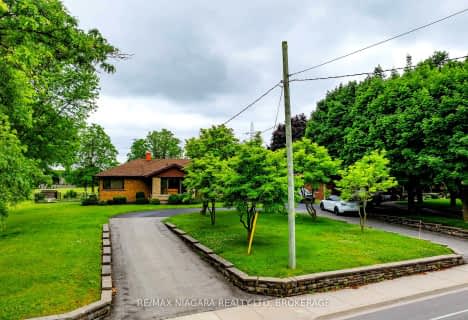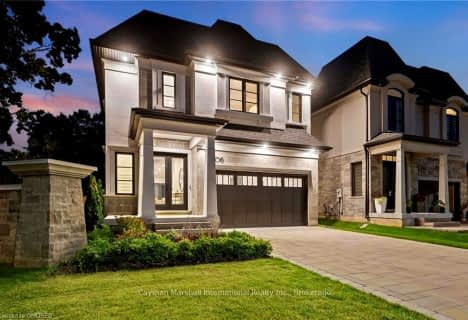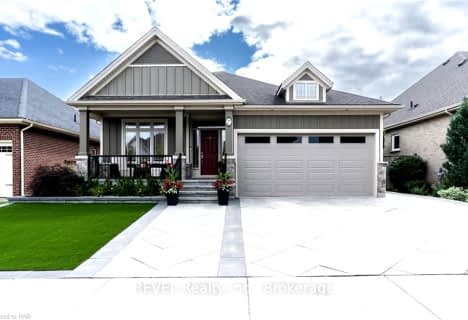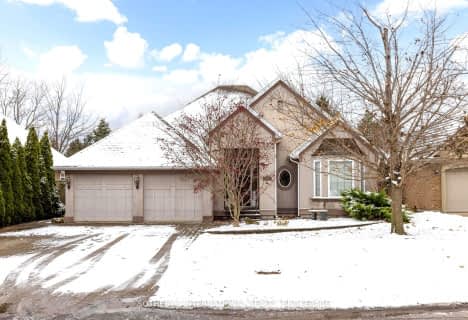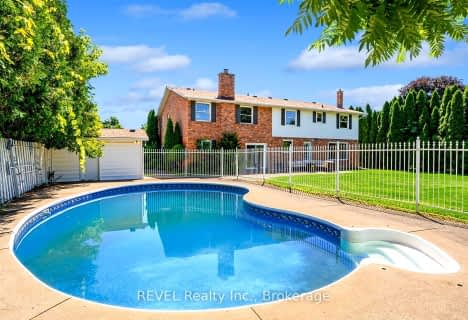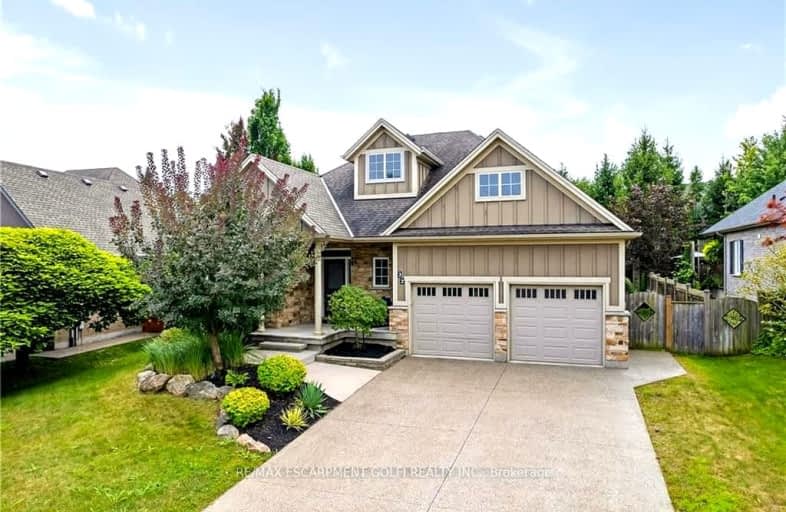
Car-Dependent
- Most errands require a car.
No Nearby Transit
- Almost all errands require a car.
Somewhat Bikeable
- Most errands require a car.

Victoria Public School
Elementary: PublicMartha Cullimore Public School
Elementary: PublicSt Gabriel Lalemant Catholic Elementary School
Elementary: CatholicSt Davids Public School
Elementary: PublicMary Ward Catholic Elementary School
Elementary: CatholicPrince Philip Public School
Elementary: PublicThorold Secondary School
Secondary: PublicWestlane Secondary School
Secondary: PublicStamford Collegiate
Secondary: PublicSaint Michael Catholic High School
Secondary: CatholicSaint Paul Catholic High School
Secondary: CatholicA N Myer Secondary School
Secondary: Public-
Firemen's Park
2275 Dorchester Rd. (Mountain Rd.), Niagara Falls ON L2E 6S4 1.42km -
Taykimtan's Fun Town
6970 Mtn Rd, Niagara Falls ON L2E 6S4 1.63km -
Solar Neighbourhood Park
Niagara Falls ON 1.9km
-
TD Bank Financial Group
3643 Portage Rd (Keith Street), Niagara Falls ON L2J 2K8 3.29km -
Scotiabank
4025 Dorchester Rd, Niagara Falls ON L2E 6N1 3.91km -
President's Choice Financial ATM
6940 Morrison St, Niagara Falls ON L2E 7K5 5.21km
- 2 bath
- 4 bed
- 3500 sqft
540 Concession 1 Road, Niagara on the Lake, Ontario • L0S 1J0 • Niagara-on-the-Lake
- 3 bath
- 3 bed
3151 MONTROSE (lot 2) Road, Niagara Falls, Ontario • L2H 0K3 • 208 - Mt. Carmel
- 2 bath
- 4 bed
3378 SAINT PATRICK Avenue, Niagara Falls, Ontario • L2J 2N5 • 206 - Stamford
- 3 bath
- 3 bed
297 TANBARK Road, Niagara on the Lake, Ontario • L0S 1P0 • 105 - St. Davids
- 4 bath
- 4 bed
- 3000 sqft
7091 Mount Forest Lane, Niagara Falls, Ontario • L2J 3Z3 • Niagara Falls
- 2 bath
- 2 bed
27 HICKORY Avenue, Niagara on the Lake, Ontario • L0S 1J1 • 105 - St. Davids
- 5 bath
- 7 bed
- 3500 sqft
140 tanbark Road, Niagara on the Lake, Ontario • L0S 1P0 • 105 - St. Davids






