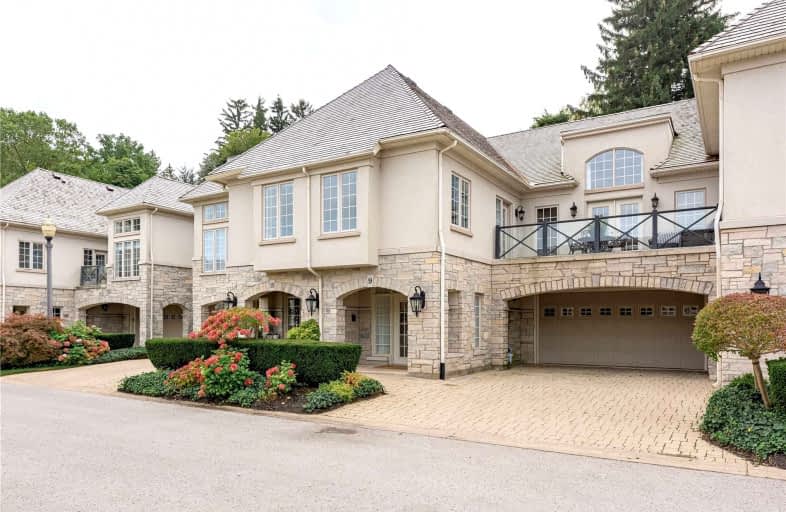
Car-Dependent
- Most errands require a car.
No Nearby Transit
- Almost all errands require a car.
Somewhat Bikeable
- Most errands require a car.

Victoria Public School
Elementary: PublicMartha Cullimore Public School
Elementary: PublicSt Davids Public School
Elementary: PublicMary Ward Catholic Elementary School
Elementary: CatholicSt Michael Catholic Elementary School
Elementary: CatholicCrossroads Public School
Elementary: PublicLaura Secord Secondary School
Secondary: PublicHoly Cross Catholic Secondary School
Secondary: CatholicStamford Collegiate
Secondary: PublicSaint Paul Catholic High School
Secondary: CatholicGovernor Simcoe Secondary School
Secondary: PublicA N Myer Secondary School
Secondary: Public-
Parks Canada
282 Ricardo St, Niagara on the Lake ON L0S 1J0 0.18km -
Simcoe Park
169 King St, Niagara-on-the-Lake ON L0S 1J0 0.67km -
Queen's Royal Park
45 Front St, Niagara-on-the-Lake ON L0S 1J0 0.74km
-
BMO Bank of Montreal
91 Queen St, Niagara-on-the-Lake ON L0S 1J0 0.94km -
The Exchange House
14154 Niagara River Pky, Niagara-on-the-Lake ON L0S 1J0 4.75km -
TD Canada Trust Branch and ATM
1585 Niagara Stone Rd, Virgil ON L0S 1T0 5.55km
For Sale
More about this building
View 222 Ricardo Street, Niagara on the Lake- — bath
- — bed
- — sqft
10-222 Ricardo Street, Niagara on the Lake, Ontario • L0S 1J0 • 101 - Town


