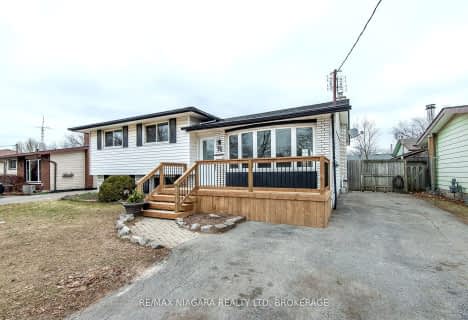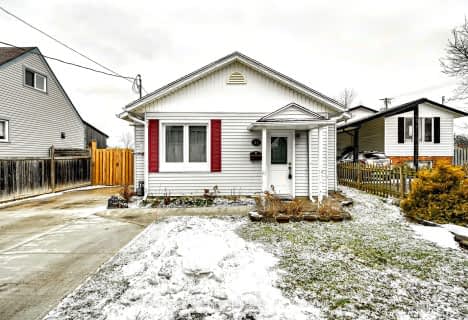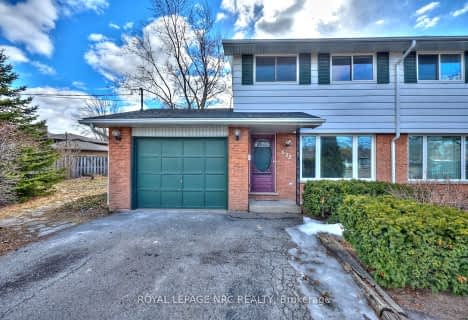
St Theresa Catholic Elementary School
Elementary: CatholicApplewood Public School
Elementary: PublicE I McCulley Public School
Elementary: PublicSt Christopher Catholic Elementary School
Elementary: CatholicFerndale Public School
Elementary: PublicJeanne Sauve Public School
Elementary: PublicThorold Secondary School
Secondary: PublicSt Catharines Collegiate Institute and Vocational School
Secondary: PublicLaura Secord Secondary School
Secondary: PublicHoly Cross Catholic Secondary School
Secondary: CatholicSir Winston Churchill Secondary School
Secondary: PublicDenis Morris Catholic High School
Secondary: Catholic- 3 bath
- 3 bed
- 1100 sqft
25 Meredith Drive, St. Catharines, Ontario • L2M 6R5 • St. Catharines
- 2 bath
- 3 bed
- 1100 sqft
16 Huntley Crescent, St. Catharines, Ontario • L2M 6E7 • 444 - Carlton/Bunting
- 2 bath
- 3 bed
14 Jennifer Crescent, St. Catharines, Ontario • L2M 7Y9 • 444 - Carlton/Bunting
- 2 bath
- 3 bed
- 1500 sqft
75 Dunvegan Road, St. Catharines, Ontario • L2P 1H9 • 455 - Secord Woods
- 2 bath
- 3 bed
- 1100 sqft
59 Acadia Crescent, St. Catharines, Ontario • L2P 1H7 • 455 - Secord Woods
- 2 bath
- 3 bed
- 1500 sqft
4 Huntley Crescent, St. Catharines, Ontario • L2M 6E6 • 444 - Carlton/Bunting
- — bath
- — bed
- — sqft
64 Meredith Drive, St. Catharines, Ontario • L2M 6R6 • 444 - Carlton/Bunting
- 1 bath
- 3 bed
- 1100 sqft
31 Woodrow Street, St. Catharines, Ontario • L2P 2A1 • 455 - Secord Woods
- 2 bath
- 3 bed
- 1100 sqft
36 Grove Avenue, St. Catharines, Ontario • L2P 1C7 • 455 - Secord Woods
- 3 bath
- 3 bed
- 1100 sqft
622 Carlton Street, St. Catharines, Ontario • L2M 6Z1 • 444 - Carlton/Bunting












