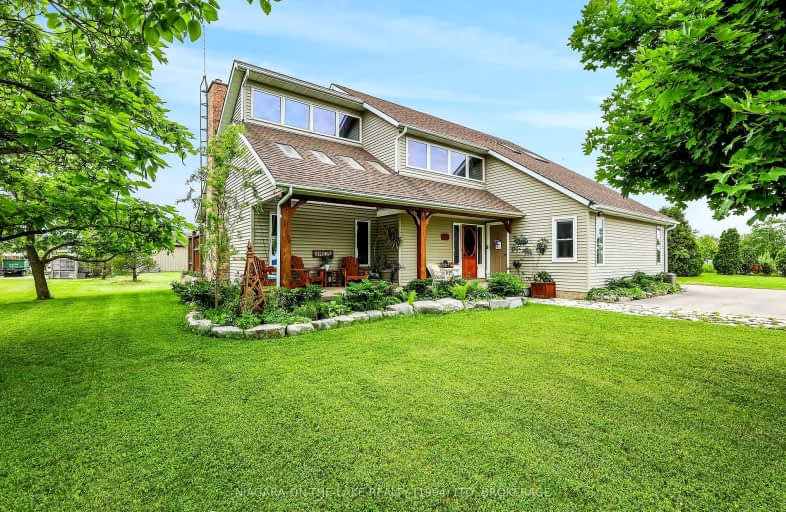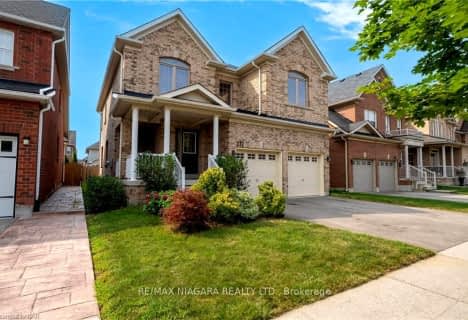Car-Dependent
- Almost all errands require a car.
Minimal Transit
- Almost all errands require a car.
Somewhat Bikeable
- Most errands require a car.

St Theresa Catholic Elementary School
Elementary: CatholicApplewood Public School
Elementary: PublicSt Christopher Catholic Elementary School
Elementary: CatholicSt Davids Public School
Elementary: PublicSt Michael Catholic Elementary School
Elementary: CatholicJeanne Sauve Public School
Elementary: PublicThorold Secondary School
Secondary: PublicLaura Secord Secondary School
Secondary: PublicHoly Cross Catholic Secondary School
Secondary: CatholicSaint Paul Catholic High School
Secondary: CatholicSir Winston Churchill Secondary School
Secondary: PublicA N Myer Secondary School
Secondary: Public-
Eastmount Park
15 Thorncliff Dr, St. Catharines ON 4.82km -
Mount Forest Park
5.02km -
Neelon Park
3 Neelon St, St. Catharines ON 5.31km
-
PenFinancial Credit Union
300 Bunting Rd, St. Catharines ON L2M 7X3 4.5km -
Scotiabank
102 Hartzell Rd, St. Catharines ON L2P 1N4 4.65km -
TD Bank Financial Group
455 Welland Ave, St. Catharines ON L2M 5V2 4.96km







