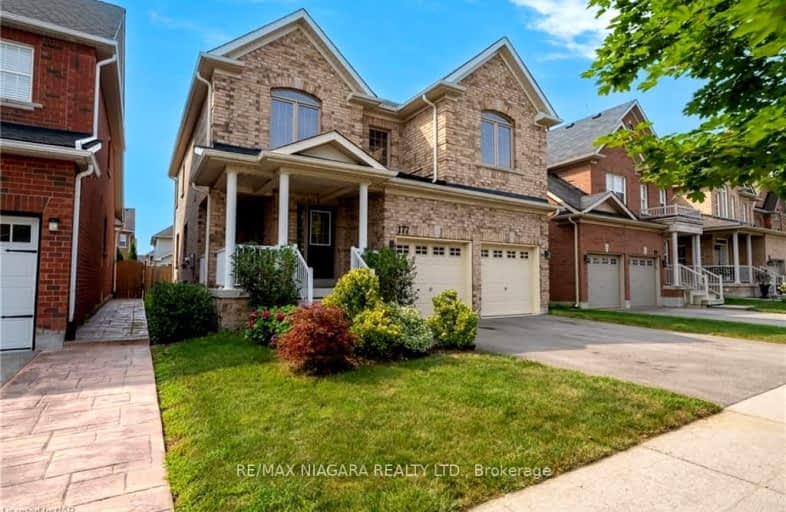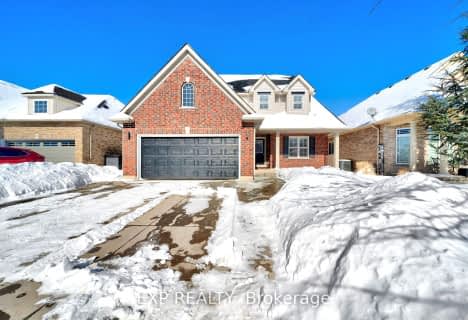Car-Dependent
- Most errands require a car.
Some Transit
- Most errands require a car.
Bikeable
- Some errands can be accomplished on bike.

St Theresa Catholic Elementary School
Elementary: CatholicPrince of Wales Public School
Elementary: PublicApplewood Public School
Elementary: PublicSt Christopher Catholic Elementary School
Elementary: CatholicFerndale Public School
Elementary: PublicJeanne Sauve Public School
Elementary: PublicThorold Secondary School
Secondary: PublicSt Catharines Collegiate Institute and Vocational School
Secondary: PublicLaura Secord Secondary School
Secondary: PublicHoly Cross Catholic Secondary School
Secondary: CatholicSir Winston Churchill Secondary School
Secondary: PublicDenis Morris Catholic High School
Secondary: Catholic-
Kernahan Park
St. Catharines ON 3.32km -
Douglas Park
St. Catharines ON 3.38km -
Cushman Road Park
644 Carlton St (Cushman Road), St. Catharines ON 4.78km
-
HSBC ATM
491 York Rd, Niagara on the Lake ON L0S 1J0 1.48km -
TD Bank Financial Group
326 Merritt St, St. Catharines ON L2T 1K4 3.3km -
TD Canada Trust ATM
240 Glendale Ave, St. Catharines ON L2T 2L2 4.29km
- 4 bath
- 4 bed
- 2000 sqft
23 Wilfrid Laurier Crescent, St. Catharines, Ontario • L2P 0A4 • 455 - Secord Woods




