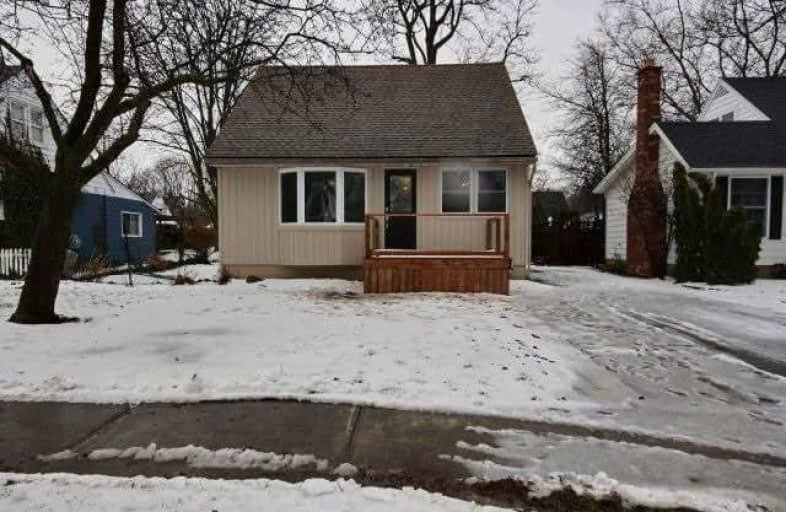Sold on Apr 24, 2018
Note: Property is not currently for sale or for rent.

-
Type: Detached
-
Style: 2-Storey
-
Size: 1100 sqft
-
Lot Size: 50 x 100 Feet
-
Age: 51-99 years
-
Taxes: $3,571 per year
-
Days on Site: 5 Days
-
Added: Sep 07, 2019 (5 days on market)
-
Updated:
-
Last Checked: 1 month ago
-
MLS®#: X4101666
-
Listed By: Comfree commonsense network, brokerage
This Extensively-Renovated Home In Quaint, 'Old-Town' Niagara-On-The-Lake Is Ready For Its New Owner To Turn Key And Move In. The Main Floor Features A Newly-Appointed Kitchen And Full Bath Along With Generous Living/Entertaining Spaces And A Third Bedroom. On The Upper Level, A Double-Sink Bathroom Serves As En-Suite To Two Updated Bedrooms. Paint, Lighting And Floor-Coverings Throughout Mix Nicely With The Home's Vintage Character.
Property Details
Facts for 24 Castlereagh Street, Niagara on the Lake
Status
Days on Market: 5
Last Status: Sold
Sold Date: Apr 24, 2018
Closed Date: Jun 23, 2018
Expiry Date: Aug 18, 2018
Sold Price: $623,000
Unavailable Date: Apr 24, 2018
Input Date: Apr 19, 2018
Property
Status: Sale
Property Type: Detached
Style: 2-Storey
Size (sq ft): 1100
Age: 51-99
Area: Niagara on the Lake
Availability Date: Immed
Inside
Bedrooms: 3
Bathrooms: 2
Kitchens: 1
Rooms: 7
Den/Family Room: No
Air Conditioning: Central Air
Fireplace: No
Laundry Level: Lower
Central Vacuum: N
Washrooms: 2
Building
Basement: Unfinished
Heat Type: Forced Air
Heat Source: Gas
Exterior: Vinyl Siding
Water Supply: Municipal
Special Designation: Unknown
Parking
Driveway: Private
Garage Type: None
Covered Parking Spaces: 4
Total Parking Spaces: 4
Fees
Tax Year: 2017
Tax Legal Description: Lt 4 Pl 237 ; Niagara On The Lake
Taxes: $3,571
Land
Cross Street: Castlereagh & King
Municipality District: Niagara-on-the-Lake
Fronting On: North
Pool: None
Sewer: Sewers
Lot Depth: 100 Feet
Lot Frontage: 50 Feet
Acres: .50-1.99
Rooms
Room details for 24 Castlereagh Street, Niagara on the Lake
| Type | Dimensions | Description |
|---|---|---|
| 3rd Br Main | 2.72 x 3.43 | |
| Kitchen Main | 2.57 x 5.00 | |
| Living Main | 3.43 x 4.60 | |
| Master 2nd | 2.72 x 4.93 | |
| 2nd Br 2nd | 3.76 x 3.20 |
| XXXXXXXX | XXX XX, XXXX |
XXXX XXX XXXX |
$XXX,XXX |
| XXX XX, XXXX |
XXXXXX XXX XXXX |
$XXX,XXX |
| XXXXXXXX XXXX | XXX XX, XXXX | $623,000 XXX XXXX |
| XXXXXXXX XXXXXX | XXX XX, XXXX | $637,900 XXX XXXX |

Victoria Public School
Elementary: PublicMartha Cullimore Public School
Elementary: PublicSt Davids Public School
Elementary: PublicMary Ward Catholic Elementary School
Elementary: CatholicSt Michael Catholic Elementary School
Elementary: CatholicCrossroads Public School
Elementary: PublicLaura Secord Secondary School
Secondary: PublicHoly Cross Catholic Secondary School
Secondary: CatholicStamford Collegiate
Secondary: PublicSaint Paul Catholic High School
Secondary: CatholicGovernor Simcoe Secondary School
Secondary: PublicA N Myer Secondary School
Secondary: Public

