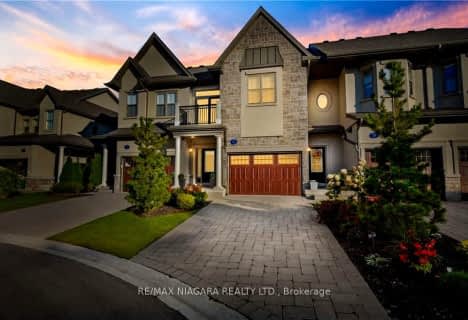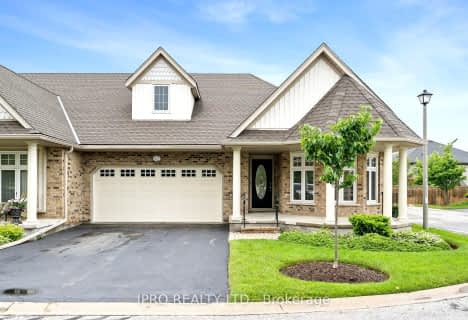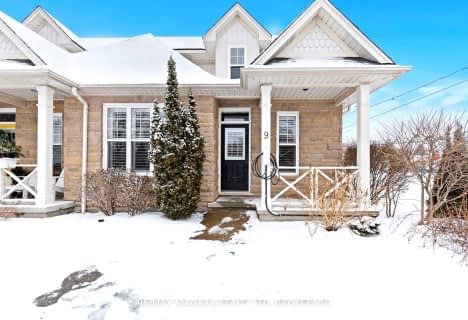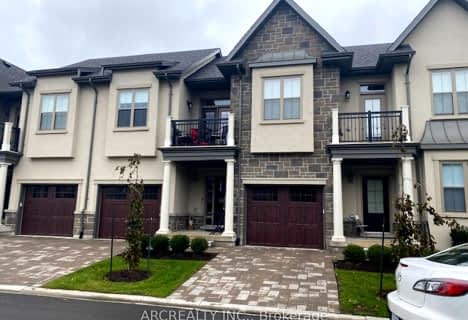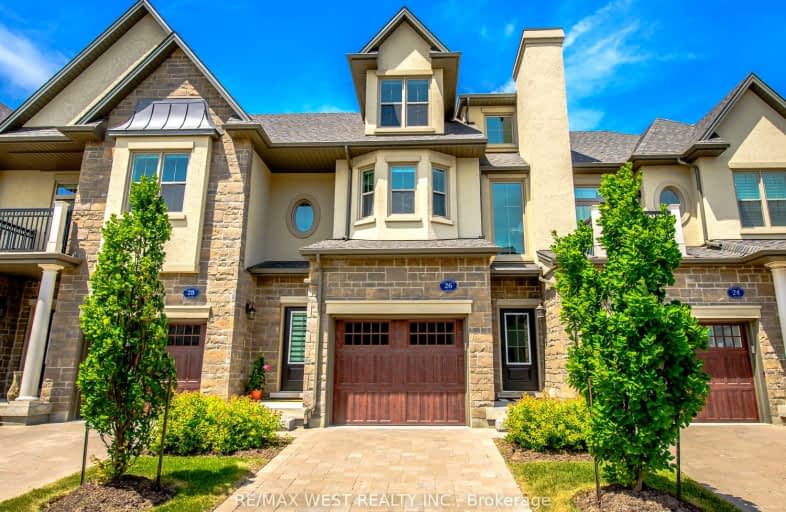
Car-Dependent
- Most errands require a car.
No Nearby Transit
- Almost all errands require a car.
Bikeable
- Some errands can be accomplished on bike.

Victoria Public School
Elementary: PublicMartha Cullimore Public School
Elementary: PublicSt Davids Public School
Elementary: PublicMary Ward Catholic Elementary School
Elementary: CatholicSt Michael Catholic Elementary School
Elementary: CatholicCrossroads Public School
Elementary: PublicLaura Secord Secondary School
Secondary: PublicHoly Cross Catholic Secondary School
Secondary: CatholicStamford Collegiate
Secondary: PublicSaint Paul Catholic High School
Secondary: CatholicGovernor Simcoe Secondary School
Secondary: PublicA N Myer Secondary School
Secondary: Public-
Chautauqua Park
Niagara-on-the-Lake ON 0.89km -
Rye Heritage Park Nolt
728 Rye St, Niagara-on-the-Lake ON L0S 1J0 0.96km -
Ann Mcdonald Memorial Park
Niagara-on-the-Lake ON L0S 1J0 1.68km
-
TD Canada Trust Branch and ATM
1585 Niagara Stone Rd, Virgil ON L0S 1T0 3.61km -
HSBC ATM
1567 Niagara Stone Rd, Virgil ON L0S 1T0 3.77km -
CIBC
442 Niagara St (Scott St.), St. Catharines ON L2M 4W3 12.87km
For Sale
- — bath
- — bed
- — sqft
12-21 Loretta Drive, Niagara on the Lake, Ontario • L0S 1T0 • Niagara-on-the-Lake
- 4 bath
- 3 bed
- 1400 sqft
26 Windsor Circle, Niagara on the Lake, Ontario • L0S 1J0 • Niagara-on-the-Lake
- 3 bath
- 2 bed
- 1000 sqft
09-450 Nassau Street, Niagara on the Lake, Ontario • L0S 1J0 • 101 - Town
- 3 bath
- 2 bed
- 1600 sqft
53 Aberdeen Lane South, Niagara on the Lake, Ontario • L0S 1J0 • 101 - Town




