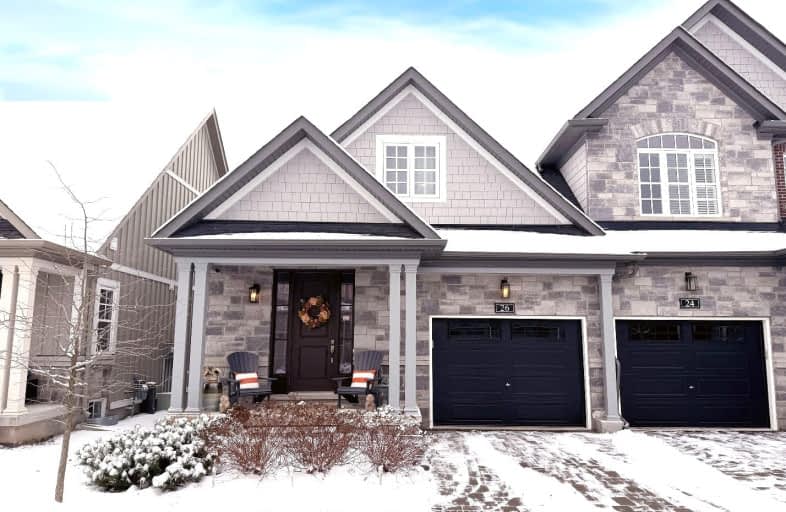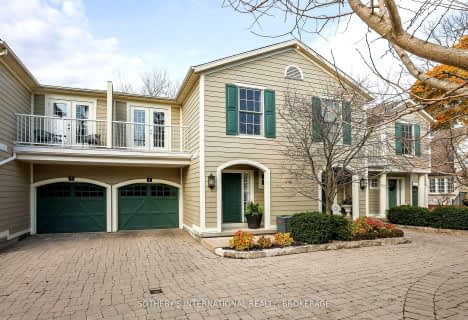Car-Dependent
- Most errands require a car.
No Nearby Transit
- Almost all errands require a car.
Bikeable
- Some errands can be accomplished on bike.

Victoria Public School
Elementary: PublicMartha Cullimore Public School
Elementary: PublicSt Davids Public School
Elementary: PublicMary Ward Catholic Elementary School
Elementary: CatholicSt Michael Catholic Elementary School
Elementary: CatholicCrossroads Public School
Elementary: PublicLaura Secord Secondary School
Secondary: PublicHoly Cross Catholic Secondary School
Secondary: CatholicStamford Collegiate
Secondary: PublicSaint Paul Catholic High School
Secondary: CatholicGovernor Simcoe Secondary School
Secondary: PublicA N Myer Secondary School
Secondary: Public-
Ann Mcdonald Memorial Park
Niagara-on-the-Lake ON L0S 1J0 1.32km -
Queen's Royal Park
45 Front St, Niagara-on-the-Lake ON L0S 1J0 1.55km -
Parks Canada
282 Ricardo St, Niagara on the Lake ON L0S 1J0 1.97km
-
TD Bank Financial Group
1585 Niagara Stone Rd, Virgil ON L0S 1T0 3.84km -
TD Canada Trust Branch and ATM
1585 Niagara Stone Rd, Virgil ON L0S 1T0 3.84km -
BMO Bank of Montreal
366 Bunting Rd, St. Catharines ON L2M 3Y6 12.31km
- 4 bath
- 3 bed
- 1600 sqft
04-175 Queen Street North, Niagara on the Lake, Ontario • L0S 1J0 • 101 - Town









