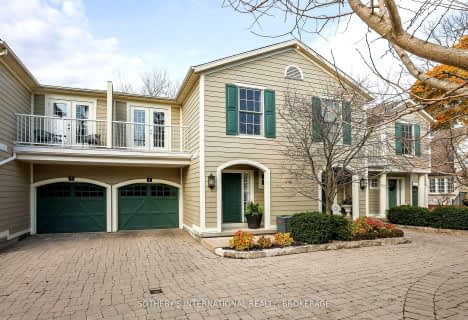Inactive on Mar 16, 2023
Note: Property is not currently for sale or for rent.

-
Type: Condo Townhouse
-
Style: 2-Storey
-
Size: 1800 sqft
-
Pets: Restrict
-
Age: 0-5 years
-
Taxes: $7,366 per year
-
Maintenance Fees: 231.12 /mo
-
Days on Site: 89 Days
-
Added: Dec 20, 2024 (2 months on market)
-
Updated:
-
Last Checked: 3 months ago
-
MLS®#: X8704817
-
Listed By: Homelife classic realty inc
Luxury 3 bedroom +1 corner townhouse in desirable old town Niagara-on-the-Lake. More than $2000sqft of features living space. Includes: 2 balconies, spacious finished basement, hardwood 1st level flooring convenient 2nd floor laundry, chef's kitchen has granite countertops, stainless steel appls. Live within walking distance to beautiful Queen Street with boutiques and fine dining restaurants. Steps to world class wineries, spa and more. Community center across the road. Backyard patio space.
Property Details
Facts for 55 Aberdeen Lane South, Niagara on the Lake
Status
Days on Market: 89
Last Status: Expired
Sold Date: Jun 28, 2025
Closed Date: Nov 30, -0001
Expiry Date: Mar 16, 2023
Unavailable Date: Mar 16, 2023
Input Date: Jan 20, 2023
Prior LSC: Expired
Property
Status: Sale
Property Type: Condo Townhouse
Style: 2-Storey
Size (sq ft): 1800
Age: 0-5
Area: Niagara on the Lake
Community: 101 - Town
Availability Date: FLEX
Assessment Amount: $722,000
Assessment Year: 2020
Inside
Bedrooms: 3
Bedrooms Plus: 1
Bathrooms: 4
Kitchens: 1
Rooms: 11
Patio Terrace: Open
Air Conditioning: Central Air
Fireplace: Yes
Washrooms: 4
Building
Stories: Cal
Basement: Finished
Basement 2: Full
Heat Type: Forced Air
Exterior: Stone
Exterior: Stucco/Plaster
Elevator: N
Special Designation: Unknown
Parking
Garage Type: Attached
Parking Features: Private
Covered Parking Spaces: 2
Garage: 1
Locker
Locker: Ensuite
Fees
Tax Year: 2022
Taxes: $7,366
Highlights
Amenity: Visitor Parking
Feature: Golf
Land
Cross Street: Main intersection is
Municipality District: Niagara-on-the-Lake
Zoning: RM1
Condo
Condo Registry Office: Unkn
Property Management: Shabri Properties Limited
Rooms
Room details for 55 Aberdeen Lane South, Niagara on the Lake
| Type | Dimensions | Description |
|---|---|---|
| Other Main | 3.10 x 2.84 | |
| Kitchen Main | 2.46 x 2.67 | |
| Living Main | 3.66 x 4.80 | Crown Moulding |
| Dining Main | 3.68 x 3.17 | |
| Bathroom Main | 1.70 x 2.54 | Tile Floor |
| Prim Bdrm 2nd | 3.12 x 4.80 | Balcony, Ensuite Bath, W/I Closet |
| Other 2nd | 4.27 x 3.66 | |
| Prim Bdrm 2nd | 4.09 x 4.57 | Balcony |
| Bathroom 2nd | 1.88 x 2.62 | Tile Floor |
| Br 2nd | 4.27 x 3.35 | |
| Br Bsmt | 4.80 x 5.11 | |
| Bathroom Bsmt | 1.88 x 2.36 |
| XXXXXXXX | XXX XX, XXXX |
XXXX XXX XXXX |
$XXX,XXX |
| XXX XX, XXXX |
XXXXXX XXX XXXX |
$X,XXX,XXX | |
| XXXXXXXX | XXX XX, XXXX |
XXXX XXX XXXX |
$XXX,XXX |
| XXX XX, XXXX |
XXXXXX XXX XXXX |
$X,XXX,XXX | |
| XXXXXXXX | XXX XX, XXXX |
XXXXXXX XXX XXXX |
|
| XXX XX, XXXX |
XXXXXX XXX XXXX |
$X,XXX,XXX | |
| XXXXXXXX | XXX XX, XXXX |
XXXXXX XXX XXXX |
$X,XXX |
| XXX XX, XXXX |
XXXXXX XXX XXXX |
$X,XXX |
| XXXXXXXX XXXX | XXX XX, XXXX | $998,000 XXX XXXX |
| XXXXXXXX XXXXXX | XXX XX, XXXX | $1,099,000 XXX XXXX |
| XXXXXXXX XXXX | XXX XX, XXXX | $998,000 XXX XXXX |
| XXXXXXXX XXXXXX | XXX XX, XXXX | $1,099,000 XXX XXXX |
| XXXXXXXX XXXXXXX | XXX XX, XXXX | XXX XXXX |
| XXXXXXXX XXXXXX | XXX XX, XXXX | $1,199,900 XXX XXXX |
| XXXXXXXX XXXXXX | XXX XX, XXXX | $3,300 XXX XXXX |
| XXXXXXXX XXXXXX | XXX XX, XXXX | $3,300 XXX XXXX |

Victoria Public School
Elementary: PublicMartha Cullimore Public School
Elementary: PublicSt Davids Public School
Elementary: PublicMary Ward Catholic Elementary School
Elementary: CatholicSt Michael Catholic Elementary School
Elementary: CatholicCrossroads Public School
Elementary: PublicLaura Secord Secondary School
Secondary: PublicHoly Cross Catholic Secondary School
Secondary: CatholicStamford Collegiate
Secondary: PublicSaint Paul Catholic High School
Secondary: CatholicGovernor Simcoe Secondary School
Secondary: PublicA N Myer Secondary School
Secondary: Public- 4 bath
- 3 bed
- 1600 sqft
04-175 Queen Street North, Niagara on the Lake, Ontario • L0S 1J0 • 101 - Town

