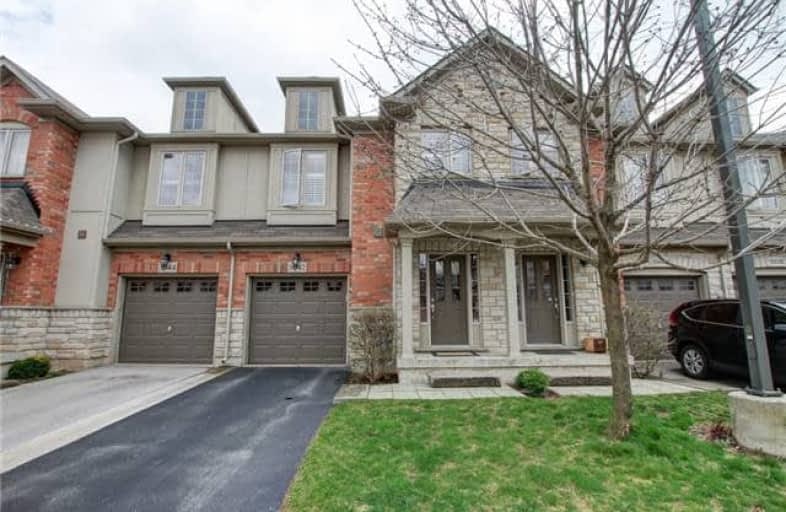Sold on May 18, 2018
Note: Property is not currently for sale or for rent.

-
Type: Att/Row/Twnhouse
-
Style: 2-Storey
-
Size: 1500 sqft
-
Lot Size: 20.34 x 81.99 Feet
-
Age: 6-15 years
-
Taxes: $3,353 per year
-
Days on Site: 8 Days
-
Added: Sep 07, 2019 (1 week on market)
-
Updated:
-
Last Checked: 3 months ago
-
MLS®#: W4124627
-
Listed By: Re/max escarpment realty inc., brokerage
Main Lvl W/Hrdwd Flr, Gas Fireplace, Calif Shutters, 2Pc Bath, Eat In Kitch, Juliette Balcony W/Bbq! Upstairs 2 Full Baths, 3 Bedrms W/Berber Carpet. Master W/Ensuite Incl Custom Walk In Closet & Calif Shutters. Fully Fin'd Bsmnt ('13) Walks Out To Private Yard Backing Onto Bike Trail. Powder Rm & Laundry, Wired For Surround Sound & Hdmi For Home Theatre Set Up. Close To Many Amenities! Move In & Enjoy!
Extras
Inclusions: Appliances, Elfs, Gdo (2), California Shutters, Washer, Dryer Exclusions: Basement Bar
Property Details
Facts for 5042 Mercer Common, Burlington
Status
Days on Market: 8
Last Status: Sold
Sold Date: May 18, 2018
Closed Date: Aug 16, 2018
Expiry Date: Sep 28, 2018
Sold Price: $665,000
Unavailable Date: May 18, 2018
Input Date: May 10, 2018
Property
Status: Sale
Property Type: Att/Row/Twnhouse
Style: 2-Storey
Size (sq ft): 1500
Age: 6-15
Area: Burlington
Community: Appleby
Availability Date: Flexible
Inside
Bedrooms: 3
Bathrooms: 4
Kitchens: 1
Rooms: 14
Den/Family Room: Yes
Air Conditioning: Central Air
Fireplace: Yes
Laundry Level: Lower
Washrooms: 4
Building
Basement: Full
Basement 2: W/O
Heat Type: Forced Air
Heat Source: Gas
Exterior: Brick
Exterior: Stone
UFFI: No
Water Supply: Municipal
Special Designation: Unknown
Parking
Driveway: Private
Garage Spaces: 1
Garage Type: Attached
Covered Parking Spaces: 1
Total Parking Spaces: 2
Fees
Tax Year: 2018
Tax Legal Description: Pt Of Blk 9 Pl 20M956 ** See Attached For Full**
Taxes: $3,353
Highlights
Feature: Library
Feature: Park
Feature: Public Transit
Feature: School
Feature: Wooded/Treed
Land
Cross Street: Appleby To Fairview
Municipality District: Burlington
Fronting On: East
Parcel Number: 070142240
Pool: None
Sewer: Sewers
Lot Depth: 81.99 Feet
Lot Frontage: 20.34 Feet
Acres: < .50
Rooms
Room details for 5042 Mercer Common, Burlington
| Type | Dimensions | Description |
|---|---|---|
| Living Main | 3.96 x 3.35 | |
| Dining Main | 2.56 x 3.35 | |
| Kitchen Main | 3.04 x 2.43 | |
| Kitchen Main | 2.56 x 2.43 | Eat-In Kitchen |
| Master 2nd | 4.20 x 4.38 | |
| Br 2nd | 3.47 x 3.04 | |
| Br 2nd | 3.04 x 2.92 | |
| Bathroom 2nd | - | 4 Pc Ensuite |
| Loft 2nd | 2.74 x 2.92 | |
| Rec Bsmt | - | |
| Bathroom Bsmt | - | 2 Pc Bath |
| Laundry Bsmt | - |
| XXXXXXXX | XXX XX, XXXX |
XXXX XXX XXXX |
$XXX,XXX |
| XXX XX, XXXX |
XXXXXX XXX XXXX |
$XXX,XXX |
| XXXXXXXX XXXX | XXX XX, XXXX | $665,000 XXX XXXX |
| XXXXXXXX XXXXXX | XXX XX, XXXX | $665,000 XXX XXXX |

St Raphaels Separate School
Elementary: CatholicPauline Johnson Public School
Elementary: PublicAscension Separate School
Elementary: CatholicMohawk Gardens Public School
Elementary: PublicFrontenac Public School
Elementary: PublicPineland Public School
Elementary: PublicGary Allan High School - SCORE
Secondary: PublicGary Allan High School - Burlington
Secondary: PublicRobert Bateman High School
Secondary: PublicAssumption Roman Catholic Secondary School
Secondary: CatholicCorpus Christi Catholic Secondary School
Secondary: CatholicNelson High School
Secondary: Public- 2 bath
- 3 bed
- 1500 sqft
4241 Ingram Common, Burlington, Ontario • L7L 0C3 • Shoreacres



