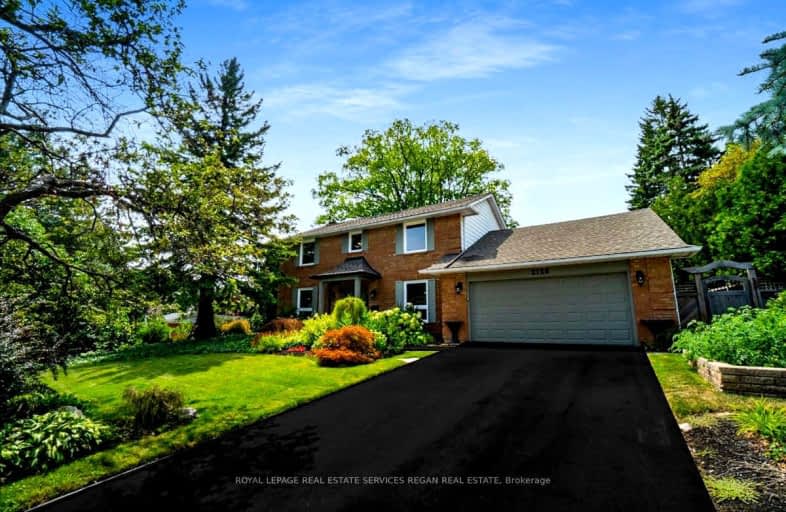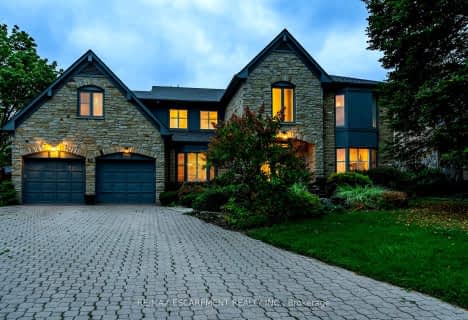
Video Tour
Car-Dependent
- Almost all errands require a car.
5
/100
Minimal Transit
- Almost all errands require a car.
24
/100
Somewhat Bikeable
- Most errands require a car.
31
/100

Paul A Fisher Public School
Elementary: Public
1.37 km
Brant Hills Public School
Elementary: Public
2.02 km
Bruce T Lindley
Elementary: Public
2.83 km
St Marks Separate School
Elementary: Catholic
1.53 km
Rolling Meadows Public School
Elementary: Public
2.26 km
St Gabriel School
Elementary: Catholic
2.23 km
Thomas Merton Catholic Secondary School
Secondary: Catholic
3.85 km
Lester B. Pearson High School
Secondary: Public
4.58 km
Aldershot High School
Secondary: Public
4.86 km
Burlington Central High School
Secondary: Public
4.16 km
M M Robinson High School
Secondary: Public
2.82 km
Notre Dame Roman Catholic Secondary School
Secondary: Catholic
3.81 km
-
Kerncliff Park
2198 Kerns Rd, Burlington ON L7P 1P8 0.66km -
Kerns Park
Burlington ON 0.89km -
Ireland Park
Deer Run Ave, Burlington ON 3.71km
-
RBC Royal Bank
2201 Brant St (Upper Middle), Burlington ON L7P 3N8 1.29km -
RBC Royal Bank
3030 Mainway, Burlington ON L7M 1A3 3.5km -
Scotiabank
Rpo Brant Plaza, Burlington ON L7R 4K5 3.81km







