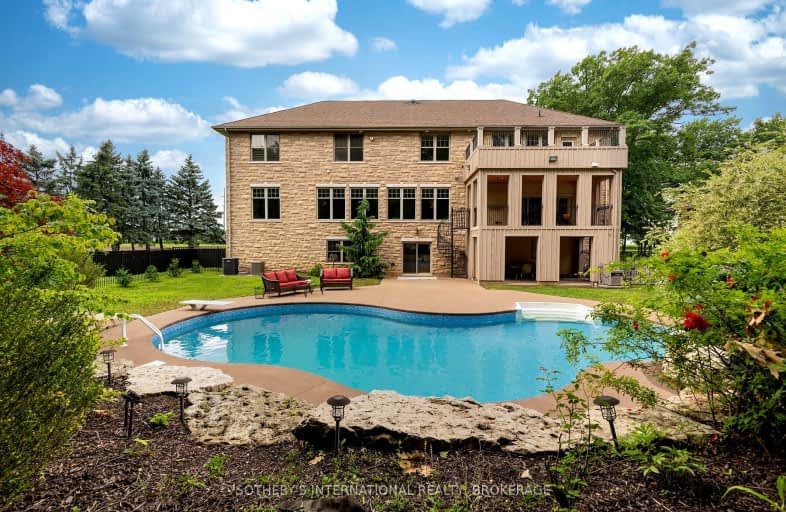
Video Tour
Car-Dependent
- Almost all errands require a car.
7
/100
No Nearby Transit
- Almost all errands require a car.
0
/100
Somewhat Bikeable
- Most errands require a car.
41
/100

Martha Cullimore Public School
Elementary: Public
4.28 km
St Davids Public School
Elementary: Public
2.22 km
St Vincent de Paul Catholic Elementary School
Elementary: Catholic
4.91 km
Orchard Park Public School
Elementary: Public
4.78 km
Mary Ward Catholic Elementary School
Elementary: Catholic
3.78 km
Prince Philip Public School
Elementary: Public
4.07 km
Thorold Secondary School
Secondary: Public
6.23 km
Westlane Secondary School
Secondary: Public
7.98 km
Stamford Collegiate
Secondary: Public
8.16 km
Saint Michael Catholic High School
Secondary: Catholic
9.89 km
Saint Paul Catholic High School
Secondary: Catholic
5.04 km
A N Myer Secondary School
Secondary: Public
4.84 km
-
Mount Forest Park
3.66km -
Queenston Heights Park
Niagara Pky (Portage Rd), Queenston ON L0S 1L0 6.65km -
Neelon Park
3 Neelon St, St. Catharines ON 6.73km
-
TD Canada Trust ATM
3643 Portage Rd, Niagara Falls ON L2J 2K8 5.13km -
Patel Currency Exchange
4025 Dorchester Rd, Niagara Falls ON L2E 6N1 5.27km -
Scotiabank
6225 Thorold Stone Rd (at Portage Rd), Niagara Falls ON L2J 1A6 5.6km

