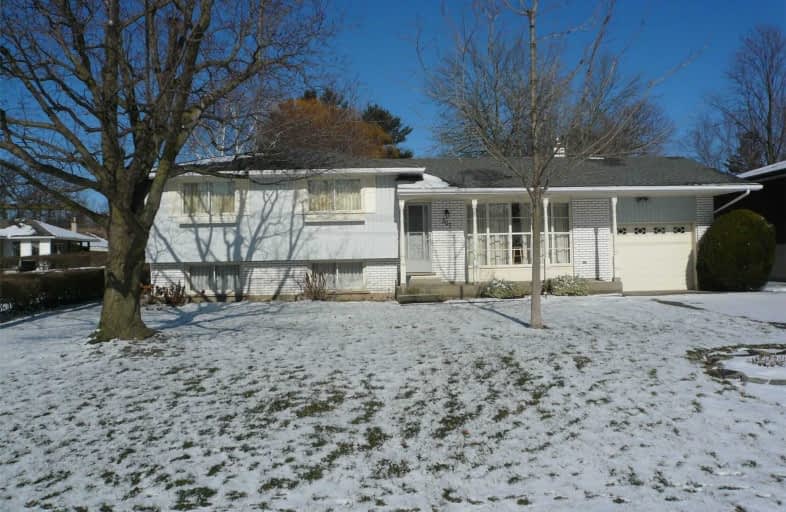Sold on Feb 25, 2020
Note: Property is not currently for sale or for rent.

-
Type: Detached
-
Style: Sidesplit 4
-
Lot Size: 70 x 140 Feet
-
Age: No Data
-
Taxes: $3,563 per year
-
Days on Site: 6 Days
-
Added: Feb 19, 2020 (6 days on market)
-
Updated:
-
Last Checked: 1 month ago
-
MLS®#: X4696359
-
Listed By: Re/max realty specialists inc., brokerage
Original Owner Since 1966 Passing On This Cozy, Comfortable 4-Level Side-Split On A Spectacular Fenced 70 X 140' Lot Within Easy Walking Distance Of Lake Ontario, Golf Course And Tim Horton's!! Come See The Potential For Reno Or Re-Build In Old Town Niagara On The Lake And Partake In The Beauty And Serenity Of The Prettiest Town In Canada!
Extras
Existing Fridge, Stove, Comb. Microwave/Vent Hood, Chest Freezer In Bsmt, New(2020) Gas Furnace, Cac, Newer Garage Door W/Auto Garage Door Opener + Remote, Existing Light Fixtures And Window Coverings, Hwt(R) - Note All Inclusions "As Is"
Property Details
Facts for 307 Centre Street, Niagara on the Lake
Status
Days on Market: 6
Last Status: Sold
Sold Date: Feb 25, 2020
Closed Date: Apr 16, 2020
Expiry Date: May 31, 2020
Sold Price: $641,000
Unavailable Date: Feb 25, 2020
Input Date: Feb 19, 2020
Prior LSC: Listing with no contract changes
Property
Status: Sale
Property Type: Detached
Style: Sidesplit 4
Area: Niagara on the Lake
Availability Date: 30-60 Daysflex
Assessment Amount: $389,000
Assessment Year: 2020
Inside
Bedrooms: 3
Bathrooms: 2
Kitchens: 1
Rooms: 6
Den/Family Room: No
Air Conditioning: Central Air
Fireplace: No
Laundry Level: Lower
Central Vacuum: N
Washrooms: 2
Building
Basement: Part Fin
Heat Type: Forced Air
Heat Source: Gas
Exterior: Alum Siding
Exterior: Brick
Elevator: N
Energy Certificate: N
Green Verification Status: N
Water Supply: Municipal
Special Designation: Unknown
Other Structures: Garden Shed
Parking
Driveway: Pvt Double
Garage Spaces: 1
Garage Type: Attached
Covered Parking Spaces: 4
Total Parking Spaces: 5
Fees
Tax Year: 2019
Tax Legal Description: Lot 19, Plan 575; Niagara On The Lake
Taxes: $3,563
Highlights
Feature: Fenced Yard
Feature: Level
Land
Cross Street: Dorchester & Centre
Municipality District: Niagara-on-the-Lake
Fronting On: North
Parcel Number: 463960185
Pool: None
Sewer: Sewers
Lot Depth: 140 Feet
Lot Frontage: 70 Feet
Rooms
Room details for 307 Centre Street, Niagara on the Lake
| Type | Dimensions | Description |
|---|---|---|
| Living Ground | 3.45 x 5.94 | Hardwood Floor, Bay Window |
| Dining Ground | 2.51 x 3.05 | Hardwood Floor, O/Looks Backyard |
| Kitchen Ground | 2.93 x 2.95 | Double Sink |
| Master Upper | 3.12 x 3.81 | Hardwood Floor, Double Closet, O/Looks Backyard |
| 2nd Br Upper | 3.25 x 3.32 | Hardwood Floor, Double Closet |
| 3rd Br Upper | 2.85 x 3.10 | Hardwood Floor, Large Closet |
| Den Lower | 2.79 x 3.02 | Ceramic Floor, Above Grade Window |
| Family Lower | 3.41 x 6.43 | Ceramic Floor, B/I Bookcase, Above Grade Window |
| XXXXXXXX | XXX XX, XXXX |
XXXX XXX XXXX |
$XXX,XXX |
| XXX XX, XXXX |
XXXXXX XXX XXXX |
$XXX,XXX |
| XXXXXXXX XXXX | XXX XX, XXXX | $641,000 XXX XXXX |
| XXXXXXXX XXXXXX | XXX XX, XXXX | $629,000 XXX XXXX |

Victoria Public School
Elementary: PublicMartha Cullimore Public School
Elementary: PublicSt Davids Public School
Elementary: PublicMary Ward Catholic Elementary School
Elementary: CatholicSt Michael Catholic Elementary School
Elementary: CatholicCrossroads Public School
Elementary: PublicLaura Secord Secondary School
Secondary: PublicHoly Cross Catholic Secondary School
Secondary: CatholicStamford Collegiate
Secondary: PublicSaint Paul Catholic High School
Secondary: CatholicGovernor Simcoe Secondary School
Secondary: PublicA N Myer Secondary School
Secondary: Public

