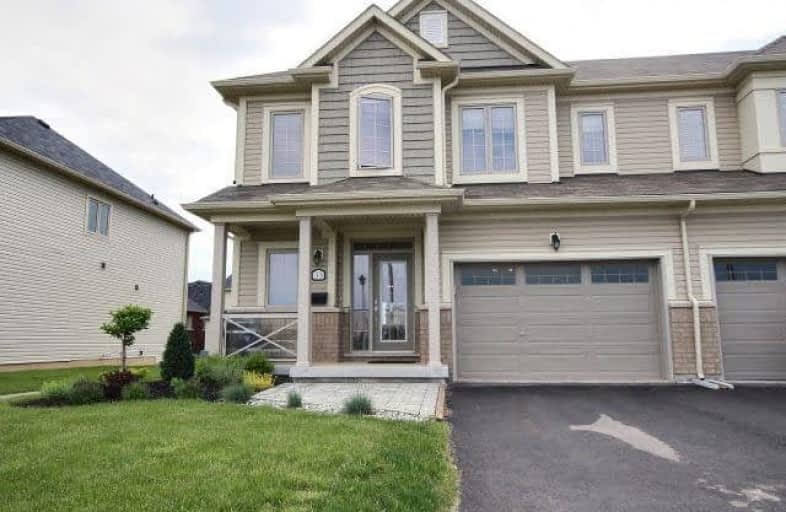Sold on Jul 14, 2017
Note: Property is not currently for sale or for rent.

-
Type: Semi-Detached
-
Style: 2-Storey
-
Size: 1500 sqft
-
Lot Size: 32.87 x 104.99 Feet
-
Age: 0-5 years
-
Taxes: $2,956 per year
-
Days on Site: 36 Days
-
Added: Sep 07, 2019 (1 month on market)
-
Updated:
-
Last Checked: 1 month ago
-
MLS®#: X3834542
-
Listed By: Comfree commonsense network, brokerage
Beautiful Semi Detached Two Story Home In Sought After Cannery Park In St. Davids. ?situated Across From Green Space And Park. Modern Open Concept Design With Stainless Steel Appliances. Great For Young Professionals, Retired Couples, And Young Families.
Property Details
Facts for 33 Cannery Drive, Niagara on the Lake
Status
Days on Market: 36
Last Status: Sold
Sold Date: Jul 14, 2017
Closed Date: Aug 14, 2017
Expiry Date: Dec 07, 2017
Sold Price: $495,000
Unavailable Date: Jul 14, 2017
Input Date: Jun 08, 2017
Property
Status: Sale
Property Type: Semi-Detached
Style: 2-Storey
Size (sq ft): 1500
Age: 0-5
Area: Niagara on the Lake
Availability Date: Flex
Inside
Bedrooms: 3
Bathrooms: 3
Kitchens: 1
Rooms: 9
Den/Family Room: No
Air Conditioning: Central Air
Fireplace: No
Laundry Level: Lower
Central Vacuum: Y
Washrooms: 3
Building
Basement: Unfinished
Heat Type: Forced Air
Heat Source: Gas
Exterior: Other
Water Supply: Municipal
Special Designation: Unknown
Parking
Driveway: Available
Garage Spaces: 1
Garage Type: Attached
Covered Parking Spaces: 2
Total Parking Spaces: 3
Fees
Tax Year: 2017
Tax Legal Description: Lot 164, Plan 30M422 Subject To An Easement In Gro
Taxes: $2,956
Land
Cross Street: From Park
Municipality District: Niagara-on-the-Lake
Fronting On: East
Pool: None
Sewer: Sewers
Lot Depth: 104.99 Feet
Lot Frontage: 32.87 Feet
Rooms
Room details for 33 Cannery Drive, Niagara on the Lake
| Type | Dimensions | Description |
|---|---|---|
| Dining Main | 3.66 x 3.81 | |
| Great Rm Main | 5.18 x 4.57 | |
| Kitchen Main | 2.59 x 3.96 | |
| Master 2nd | 3.66 x 4.57 | |
| 2nd Br 2nd | 4.27 x 3.96 | |
| 3rd Br 2nd | 3.05 x 4.27 |
| XXXXXXXX | XXX XX, XXXX |
XXXX XXX XXXX |
$XXX,XXX |
| XXX XX, XXXX |
XXXXXX XXX XXXX |
$XXX,XXX |
| XXXXXXXX XXXX | XXX XX, XXXX | $495,000 XXX XXXX |
| XXXXXXXX XXXXXX | XXX XX, XXXX | $519,900 XXX XXXX |

Victoria Public School
Elementary: PublicMartha Cullimore Public School
Elementary: PublicSt Gabriel Lalemant Catholic Elementary School
Elementary: CatholicSt Davids Public School
Elementary: PublicMary Ward Catholic Elementary School
Elementary: CatholicPrince Philip Public School
Elementary: PublicThorold Secondary School
Secondary: PublicWestlane Secondary School
Secondary: PublicStamford Collegiate
Secondary: PublicSaint Michael Catholic High School
Secondary: CatholicSaint Paul Catholic High School
Secondary: CatholicA N Myer Secondary School
Secondary: Public

