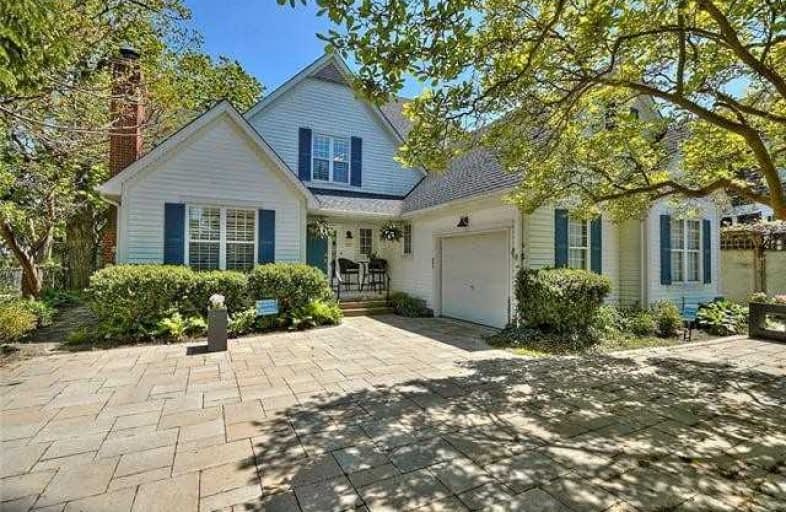Inactive on Nov 30, 2019
Note: Property is not currently for sale or for rent.

-
Type: Detached
-
Style: 2-Storey
-
Size: 2500 sqft
-
Lot Size: 60 x 213.4 Feet
-
Age: 31-50 years
-
Taxes: $6,673 per year
-
Days on Site: 179 Days
-
Added: Dec 01, 2019 (5 months on market)
-
Updated:
-
Last Checked: 3 months ago
-
MLS®#: X4473216
-
Listed By: Royal lepage nrc realty, brokerage
In Historic Downtown Niagara-On-The-Lake. Beautifully Maintained Home Boasts Details Blended W/ Modern Updates & Amenities. Plenty Of Space To Entertain, 6 Bedroom Home Each Room Complete W/ Bathroom. Unique Floor Plan Offers Four Wings Of Private Bedroom Suites. Open Concept Kitchen W/ Prep Island, Dining Area & Family Room W/ Two Way Gas Fireplace. Main Floor Master Bedroom Features Ensuite Bathroom & French Doors.
Extras
Main Floor Hosts Another Bedroom W/ Bathroom & Staircase To Beautiful Loft Bedroom W/ Ensuite Bath. Two Spacious Bedrooms On Second Floor W/ Jack & Jill Bathrooms. Finished Basement W/ Rec Room, Additional Bedroom & Bath.
Property Details
Facts for 330 Gate Street, Niagara on the Lake
Status
Days on Market: 179
Last Status: Expired
Sold Date: Jul 02, 2025
Closed Date: Nov 30, -0001
Expiry Date: Nov 30, 2019
Unavailable Date: Nov 30, 2019
Input Date: Jun 04, 2019
Prior LSC: Listing with no contract changes
Property
Status: Sale
Property Type: Detached
Style: 2-Storey
Size (sq ft): 2500
Age: 31-50
Area: Niagara on the Lake
Availability Date: 90+ Days
Inside
Bedrooms: 5
Bedrooms Plus: 1
Bathrooms: 5
Kitchens: 1
Rooms: 16
Den/Family Room: Yes
Air Conditioning: Central Air
Fireplace: Yes
Washrooms: 5
Building
Basement: Finished
Basement 2: Full
Heat Type: Forced Air
Heat Source: Gas
Exterior: Alum Siding
Exterior: Metal/Side
Water Supply: Municipal
Special Designation: Unknown
Parking
Driveway: Circular
Garage Spaces: 1
Garage Type: Attached
Covered Parking Spaces: 4
Total Parking Spaces: 5
Fees
Tax Year: 2018
Tax Legal Description: Pt 1, Rp30R5671, Ptl 153, 154 & 187, Plan 86
Taxes: $6,673
Highlights
Feature: Level
Land
Cross Street: Gate And Centre
Municipality District: Niagara-on-the-Lake
Fronting On: East
Parcel Number: 463990156
Pool: None
Sewer: Sewers
Lot Depth: 213.4 Feet
Lot Frontage: 60 Feet
Acres: < .50
Zoning: R1
Rooms
Room details for 330 Gate Street, Niagara on the Lake
| Type | Dimensions | Description |
|---|---|---|
| Dining Main | 3.20 x 4.19 | |
| Living Main | 3.30 x 3.28 | |
| Kitchen Main | 4.88 x 3.89 | |
| Family Main | 4.88 x 5.18 | |
| Master Main | 3.35 x 4.34 | |
| Laundry Main | - | |
| Br 2nd | 3.15 x 4.19 | |
| Br 2nd | 3.30 x 5.00 | |
| Br 2nd | 3.53 x 1.40 | |
| Games Bsmt | - | |
| Br Bsmt | 4.11 x 3.20 | |
| Other Bsmt | 4.80 x 3.73 |
| XXXXXXXX | XXX XX, XXXX |
XXXXXXXX XXX XXXX |
|
| XXX XX, XXXX |
XXXXXX XXX XXXX |
$X,XXX,XXX |
| XXXXXXXX XXXXXXXX | XXX XX, XXXX | XXX XXXX |
| XXXXXXXX XXXXXX | XXX XX, XXXX | $1,450,000 XXX XXXX |

Victoria Public School
Elementary: PublicMartha Cullimore Public School
Elementary: PublicSt Davids Public School
Elementary: PublicMary Ward Catholic Elementary School
Elementary: CatholicSt Michael Catholic Elementary School
Elementary: CatholicCrossroads Public School
Elementary: PublicLaura Secord Secondary School
Secondary: PublicHoly Cross Catholic Secondary School
Secondary: CatholicStamford Collegiate
Secondary: PublicSaint Paul Catholic High School
Secondary: CatholicGovernor Simcoe Secondary School
Secondary: PublicA N Myer Secondary School
Secondary: Public

