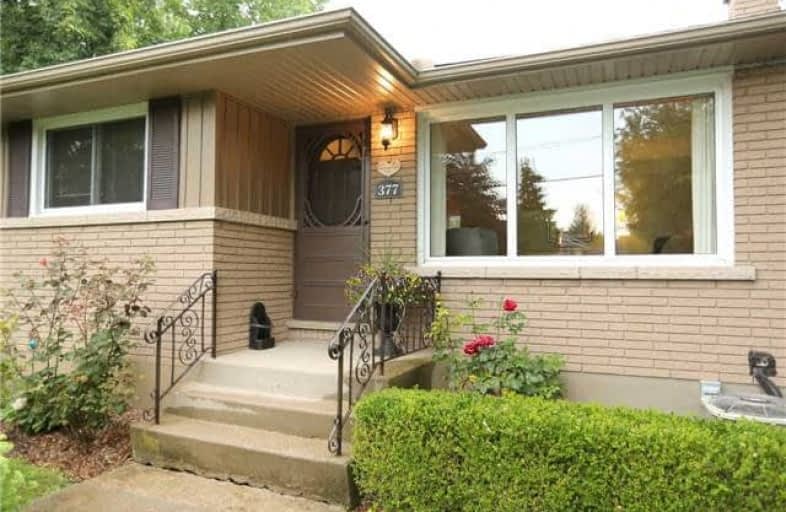Sold on Aug 10, 2017
Note: Property is not currently for sale or for rent.

-
Type: Detached
-
Style: Bungalow
-
Size: 700 sqft
-
Lot Size: 50 x 150 Feet
-
Age: 51-99 years
-
Taxes: $3,420 per year
-
Days on Site: 2 Days
-
Added: Sep 07, 2019 (2 days on market)
-
Updated:
-
Last Checked: 1 month ago
-
MLS®#: X3893687
-
Listed By: Century 21 miller real estate ltd., brokerage
Located On A Quiet Family Friendly Street In Old Town On A Prime 50X150 Private Lot W/ Mature Landscaping & Gorgeous Perennials! Walking Distance To Golf Course, Lake & Shops. Recent Updates Including Living Rm And Main Bath Window('13), Furnace & A/C (09) Roof & Siding ('11). You Are Sure To Love The Large Kitchen With Walk Out To Deck And Stunning Back Yard! Move In, Renovate Or Build Your Dream Home, Just Don't Miss Your Chance To Call This House, "Home".
Property Details
Facts for 377 William Street, Niagara on the Lake
Status
Days on Market: 2
Last Status: Sold
Sold Date: Aug 10, 2017
Closed Date: Sep 11, 2017
Expiry Date: Nov 30, 2017
Sold Price: $565,000
Unavailable Date: Aug 10, 2017
Input Date: Aug 08, 2017
Prior LSC: Listing with no contract changes
Property
Status: Sale
Property Type: Detached
Style: Bungalow
Size (sq ft): 700
Age: 51-99
Area: Niagara on the Lake
Availability Date: Flex
Inside
Bedrooms: 3
Bathrooms: 2
Kitchens: 1
Rooms: 10
Den/Family Room: Yes
Air Conditioning: Central Air
Fireplace: Yes
Washrooms: 2
Building
Basement: Finished
Heat Type: Forced Air
Heat Source: Gas
Exterior: Brick
Water Supply: Municipal
Special Designation: Unknown
Parking
Driveway: Pvt Double
Garage Type: None
Covered Parking Spaces: 4
Total Parking Spaces: 4
Fees
Tax Year: 2017
Tax Legal Description: Pt Lt 221 Tp Pl 86 Niagara As In Ro726679; Niagara
Taxes: $3,420
Land
Cross Street: Nassau/Williams
Municipality District: Niagara-on-the-Lake
Fronting On: East
Pool: None
Sewer: Sewers
Lot Depth: 150 Feet
Lot Frontage: 50 Feet
Additional Media
- Virtual Tour: http://www.377William.com/unbranded/
Rooms
Room details for 377 William Street, Niagara on the Lake
| Type | Dimensions | Description |
|---|---|---|
| Kitchen Main | 2.90 x 4.57 | |
| Family Main | 4.57 x 4.63 | |
| Master Main | 2.74 x 3.56 | |
| 2nd Br Main | 3.20 x 3.96 | |
| 3rd Br Main | 2.47 x 2.92 | |
| Bathroom Main | - | 4 Pc Bath |
| Rec Bsmt | 4.45 x 5.79 | |
| Rec Bsmt | 3.23 x 3.56 | |
| Rec Bsmt | 3.44 x 4.51 | |
| Laundry Bsmt | 2.13 x 2.16 | |
| Bathroom Bsmt | - | 3 Pc Bath |
| XXXXXXXX | XXX XX, XXXX |
XXXX XXX XXXX |
$XXX,XXX |
| XXX XX, XXXX |
XXXXXX XXX XXXX |
$XXX,XXX |
| XXXXXXXX XXXX | XXX XX, XXXX | $565,000 XXX XXXX |
| XXXXXXXX XXXXXX | XXX XX, XXXX | $549,000 XXX XXXX |

Victoria Public School
Elementary: PublicMartha Cullimore Public School
Elementary: PublicSt Davids Public School
Elementary: PublicMary Ward Catholic Elementary School
Elementary: CatholicSt Michael Catholic Elementary School
Elementary: CatholicCrossroads Public School
Elementary: PublicLaura Secord Secondary School
Secondary: PublicHoly Cross Catholic Secondary School
Secondary: CatholicStamford Collegiate
Secondary: PublicSaint Paul Catholic High School
Secondary: CatholicGovernor Simcoe Secondary School
Secondary: PublicA N Myer Secondary School
Secondary: Public

