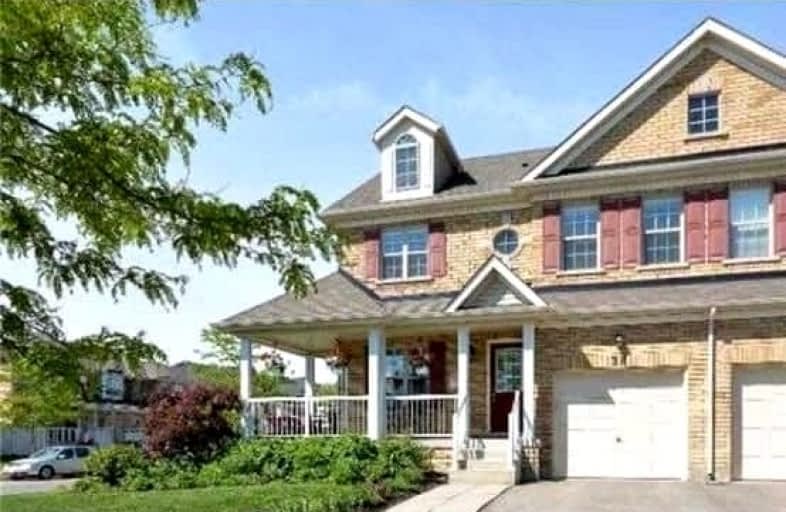
St Theresa Catholic Elementary School
Elementary: Catholic
3.00 km
Prince of Wales Public School
Elementary: Public
4.03 km
Applewood Public School
Elementary: Public
2.58 km
St Christopher Catholic Elementary School
Elementary: Catholic
2.77 km
Ferndale Public School
Elementary: Public
3.28 km
Jeanne Sauve Public School
Elementary: Public
3.45 km
Thorold Secondary School
Secondary: Public
3.27 km
Laura Secord Secondary School
Secondary: Public
5.79 km
Holy Cross Catholic Secondary School
Secondary: Catholic
6.84 km
Saint Paul Catholic High School
Secondary: Catholic
6.17 km
Sir Winston Churchill Secondary School
Secondary: Public
4.95 km
Denis Morris Catholic High School
Secondary: Catholic
5.44 km


