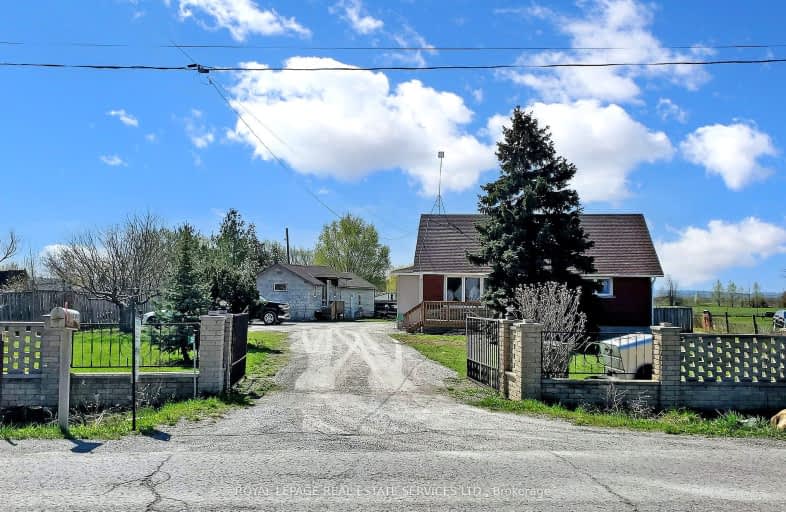Car-Dependent
- Almost all errands require a car.
2
/100
No Nearby Transit
- Almost all errands require a car.
0
/100
Somewhat Bikeable
- Most errands require a car.
39
/100

Assumption Catholic Elementary School
Elementary: Catholic
3.58 km
E I McCulley Public School
Elementary: Public
2.82 km
Carleton Public School
Elementary: Public
3.00 km
Port Weller Public School
Elementary: Public
3.44 km
Lockview Public School
Elementary: Public
2.65 km
Canadian Martyrs Catholic Elementary School
Elementary: Catholic
3.00 km
Lifetime Learning Centre Secondary School
Secondary: Public
6.00 km
Thorold Secondary School
Secondary: Public
7.73 km
St Catharines Collegiate Institute and Vocational School
Secondary: Public
6.32 km
Laura Secord Secondary School
Secondary: Public
4.08 km
Holy Cross Catholic Secondary School
Secondary: Catholic
3.16 km
Governor Simcoe Secondary School
Secondary: Public
4.48 km
-
Lock View Park
28 Rochelle Dr (Bunting Rd.), St. Catharines ON L2M 6Y8 2.82km -
Louis Park
15 Louis Ave, St. Catharines ON 3.04km -
Charles A. Ansell Park
320 Lakeshore Rd (Bunting Rd.), St. Catharines ON 3.42km
-
Canadian Tire Financial
366 Bunting Rd, St. Catharines ON L2M 3Y6 2.64km -
BMO Bank of Montreal
366 Bunting Rd, St. Catharines ON L2M 3Y6 2.71km -
First Ontario Credit Union
486 Grantham Ave, St Catharines ON L2M 3J7 3.38km


