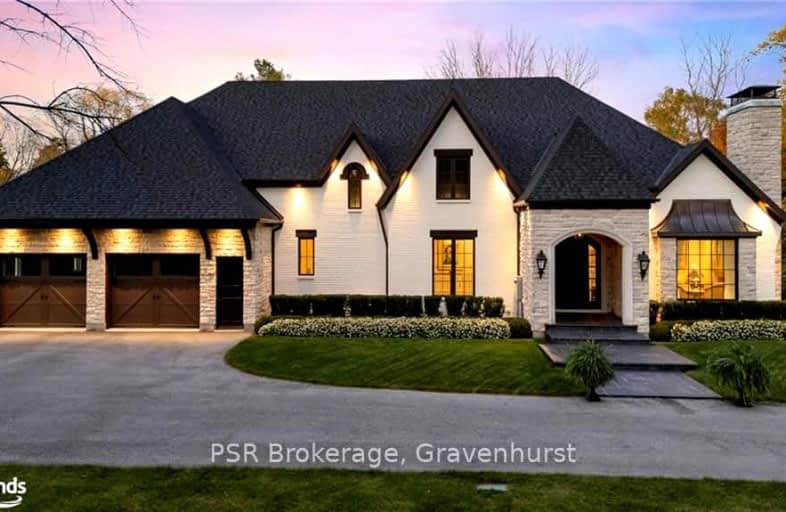Walker's Paradise
- Daily errands do not require a car.
96
/100
Good Transit
- Some errands can be accomplished by public transportation.
59
/100
Very Bikeable
- Most errands can be accomplished on bike.
75
/100

St Nicholas Catholic Elementary School
Elementary: Catholic
0.95 km
Edith Cavell Public School
Elementary: Public
0.95 km
ÉÉC Immaculée-Conception
Elementary: Catholic
1.00 km
St Denis Catholic Elementary School
Elementary: Catholic
1.93 km
St Anthony Catholic Elementary School
Elementary: Catholic
1.91 km
Harriet Tubman Public School
Elementary: Public
1.47 km
DSBN Academy
Secondary: Public
2.13 km
St Catharines Collegiate Institute and Vocational School
Secondary: Public
1.24 km
Laura Secord Secondary School
Secondary: Public
3.51 km
Eden High School
Secondary: Public
3.98 km
Sir Winston Churchill Secondary School
Secondary: Public
2.01 km
Denis Morris Catholic High School
Secondary: Catholic
1.96 km
-
Montebello Park
64 Ontario St (at Lake St.), St. Catharines ON L2R 7C2 0.51km -
Sgt. Harry Artinian Playground
St. Catharines ON 0.58km -
Burgoyne Woods Park
70 Edgedale Rd, St. Catharines ON 1.26km
-
TD Canada Trust Branch and ATM
31 Queen St, St Catharines ON L2R 5G4 0.18km -
Meridian Credit Union ATM
1 David S Howes Way, St Catharines ON L2R 0B3 0.18km -
TD Bank Financial Group
31 Queen St (at King), St. Catharines ON L2R 5G4 0.19km


