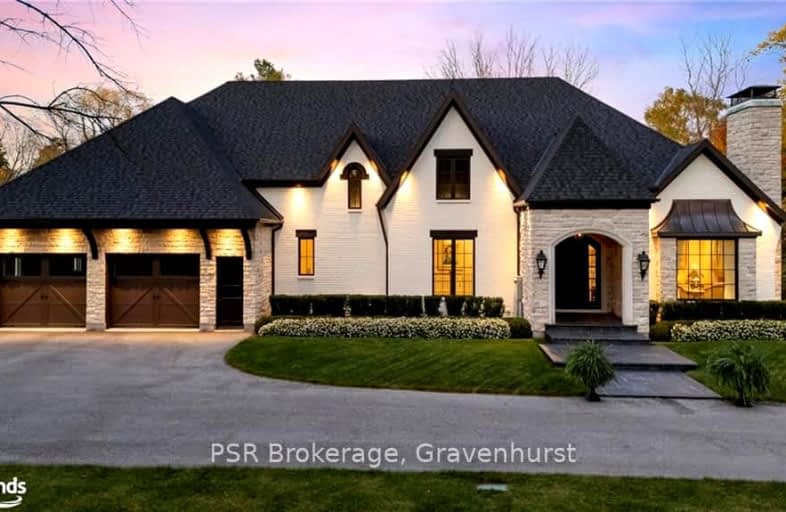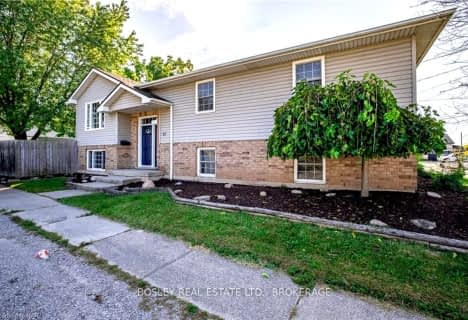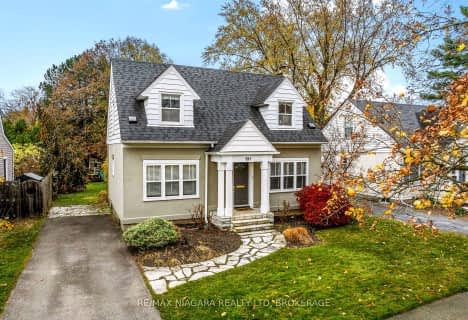Walker's Paradise
- Daily errands do not require a car.
Good Transit
- Some errands can be accomplished by public transportation.
Very Bikeable
- Most errands can be accomplished on bike.

St Nicholas Catholic Elementary School
Elementary: CatholicEdith Cavell Public School
Elementary: PublicÉÉC Immaculée-Conception
Elementary: CatholicSt Denis Catholic Elementary School
Elementary: CatholicSt Anthony Catholic Elementary School
Elementary: CatholicHarriet Tubman Public School
Elementary: PublicDSBN Academy
Secondary: PublicSt Catharines Collegiate Institute and Vocational School
Secondary: PublicLaura Secord Secondary School
Secondary: PublicEden High School
Secondary: PublicSir Winston Churchill Secondary School
Secondary: PublicDenis Morris Catholic High School
Secondary: Catholic-
Montebello Park
64 Ontario St (at Lake St.), St. Catharines ON L2R 7C2 0.51km -
Sgt. Harry Artinian Playground
St. Catharines ON 0.58km -
Burgoyne Woods Park
70 Edgedale Rd, St. Catharines ON 1.26km
-
TD Canada Trust Branch and ATM
31 Queen St, St Catharines ON L2R 5G4 0.18km -
Meridian Credit Union ATM
1 David S Howes Way, St Catharines ON L2R 0B3 0.18km -
TD Bank Financial Group
31 Queen St (at King), St. Catharines ON L2R 5G4 0.19km
- 6 bath
- 1 bed
- 5000 sqft
455 William Street, Niagara on the Lake, Ontario • L0S 1J0 • Niagara-on-the-Lake










