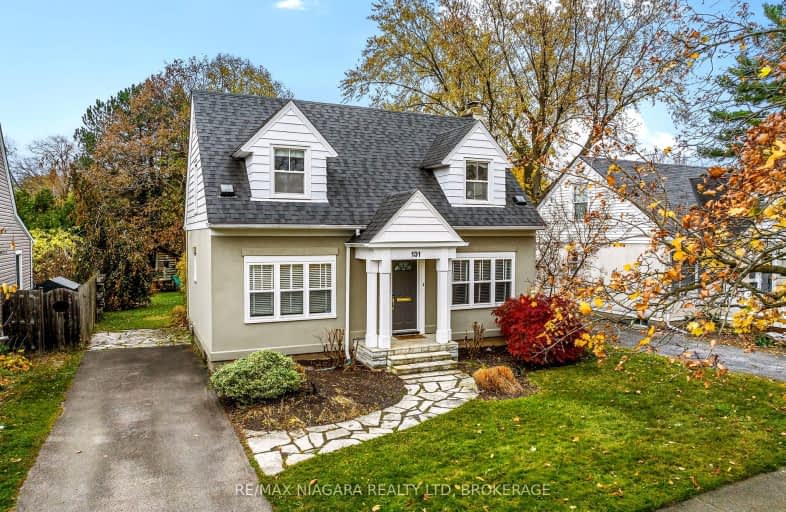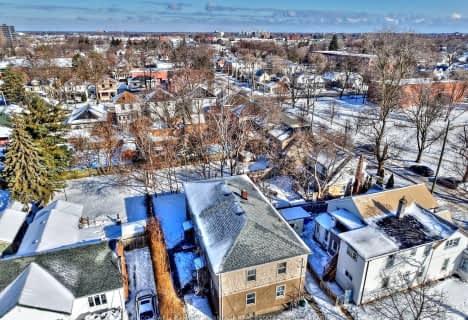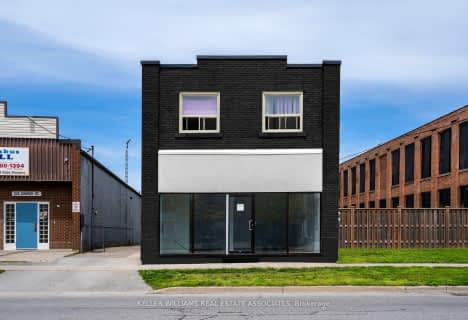Car-Dependent
- Most errands require a car.
Some Transit
- Most errands require a car.
Somewhat Bikeable
- Most errands require a car.

ÉÉC Sainte-Marguerite-Bourgeoys-St.Cath
Elementary: CatholicSt Nicholas Catholic Elementary School
Elementary: CatholicOakridge Public School
Elementary: PublicEdith Cavell Public School
Elementary: PublicConnaught Public School
Elementary: PublicÉÉC Immaculée-Conception
Elementary: CatholicDSBN Academy
Secondary: PublicThorold Secondary School
Secondary: PublicSt Catharines Collegiate Institute and Vocational School
Secondary: PublicLaura Secord Secondary School
Secondary: PublicSir Winston Churchill Secondary School
Secondary: PublicDenis Morris Catholic High School
Secondary: Catholic-
Memorial Park
6 Saint Paul St W (The Parkway), St. Catharines ON 1.12km -
Barley Drive Park
24 Capner St (Barley Drive), St. Catharines ON 1.16km -
Totem Pole Park
1.48km
-
CoinFlip Bitcoin ATM
224 Glenridge Ave, St. Catharines ON L2T 3J9 0.82km -
TD Canada Trust Branch and ATM
31 Queen St, St Catharines ON L2R 5G4 1.32km -
TD Bank Financial Group
31 Queen St (at King), St. Catharines ON L2R 5G4 1.33km
- 6 bath
- 4 bed
- 2500 sqft
20 Tasker Street, St. Catharines, Ontario • L2R 3Z8 • St. Catharines
- 2 bath
- 5 bed
- 2000 sqft
13 Byrne Boulevard, St. Catharines, Ontario • L2T 2H8 • 461 - Glendale/Glenridge
- 4 bath
- 8 bed
- 2000 sqft
175 Pleasant Avenue East, St. Catharines, Ontario • L2R 1Y6 • 451 - Downtown
- 5 bath
- 4 bed
- 2000 sqft
21 Walters Court, St. Catharines, Ontario • L2S 3J9 • 453 - Grapeview
- 3 bath
- 4 bed
- 2000 sqft
31 GRAVES Crescent, St. Catharines, Ontario • L2S 3Z6 • 462 - Rykert/Vansickle
- 2 bath
- 4 bed
48 Masterson Drive South, St. Catharines, Ontario • L2T 3P5 • 461 - Glendale/Glenridge
- 7 bath
- 7 bed
- 3500 sqft
237 Church Street, St. Catharines, Ontario • L2R 3E8 • 451 - Downtown














