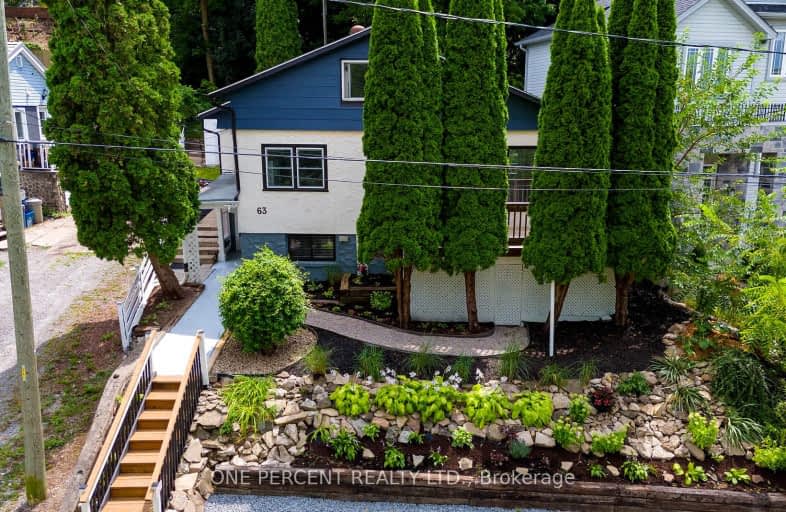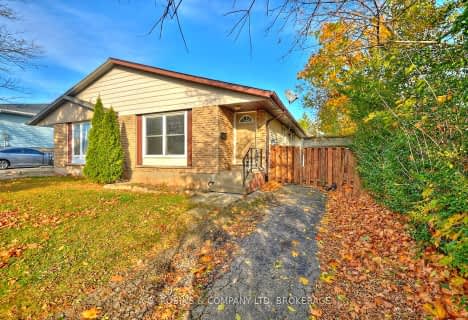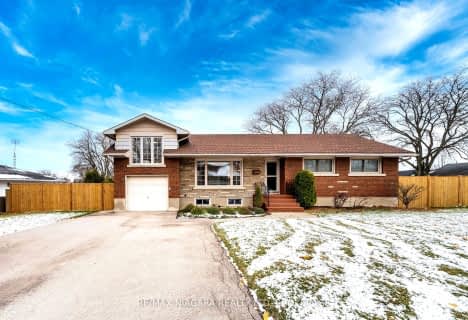
Somewhat Walkable
- Some errands can be accomplished on foot.
Some Transit
- Most errands require a car.
Somewhat Bikeable
- Most errands require a car.

Burleigh Hill Public School
Elementary: PublicÉÉC Sainte-Marguerite-Bourgeoys-St.Cath
Elementary: CatholicSt Theresa Catholic Elementary School
Elementary: CatholicPrince of Wales Public School
Elementary: PublicWestmount Public School
Elementary: PublicSt Charles Catholic Elementary School
Elementary: CatholicDSBN Academy
Secondary: PublicThorold Secondary School
Secondary: PublicSt Catharines Collegiate Institute and Vocational School
Secondary: PublicLaura Secord Secondary School
Secondary: PublicSir Winston Churchill Secondary School
Secondary: PublicDenis Morris Catholic High School
Secondary: Catholic-
Neelon Park
3 Neelon St, St. Catharines ON 0.26km -
Mountain Locks Park
107 Merritt St, St. Catharines ON L2T 1J7 0.81km -
Burgoyne Woods Dog Park
70 Edgedale Rd, St. Catharines ON 2.2km
-
TD Canada Trust Branch and ATM
240 Glendale Ave, St Catharines ON L2T 2L2 1.42km -
Localcoin Bitcoin ATM - Pioneer Energy
120 Hartzel Rd, St. Catharines ON L2P 1N5 2.01km -
Hsbc, St. Catharines
460 St Davids Rd, St Catharines ON L2T 4E6 3.37km
- — bath
- — bed
- — sqft
30 Almond Street, St. Catharines, Ontario • L2T 1E9 • 455 - Secord Woods
- 3 bath
- 4 bed
- 1500 sqft
36 Battle Street, Thorold, Ontario • L2V 3W5 • 557 - Thorold Downtown











