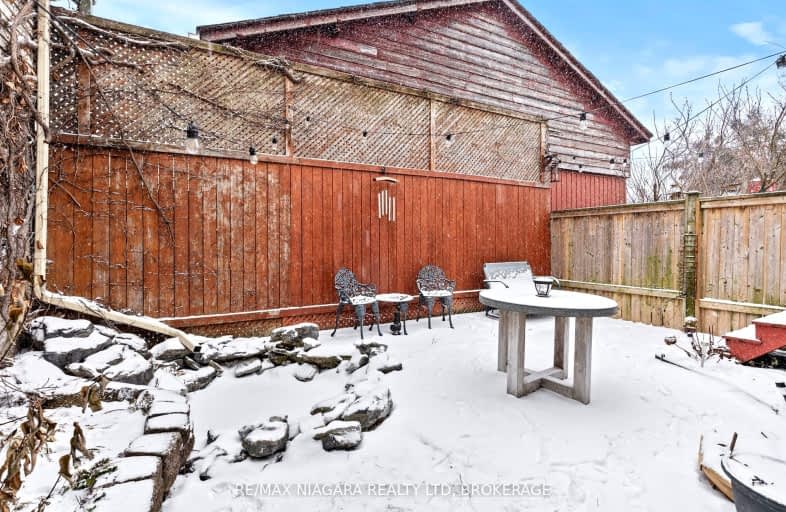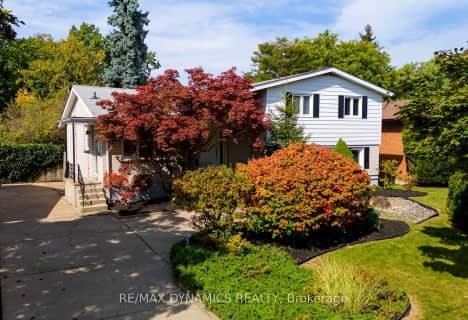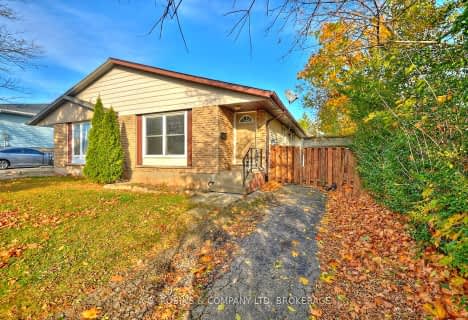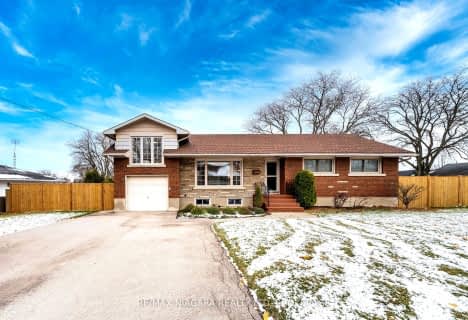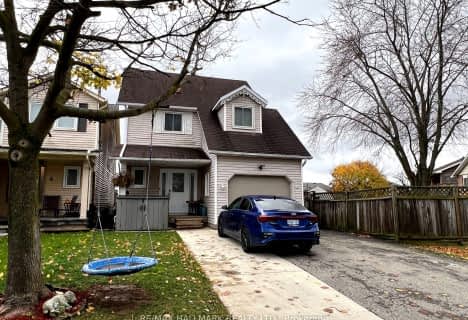
Prince of Wales Public School
Elementary: PublicWestmount Public School
Elementary: PublicOntario Public School
Elementary: PublicSt Charles Catholic Elementary School
Elementary: CatholicMonsignor Clancy Catholic Elementary School
Elementary: CatholicRichmond Street Public School
Elementary: PublicDSBN Academy
Secondary: PublicThorold Secondary School
Secondary: PublicSt Catharines Collegiate Institute and Vocational School
Secondary: PublicLaura Secord Secondary School
Secondary: PublicSir Winston Churchill Secondary School
Secondary: PublicDenis Morris Catholic High School
Secondary: Catholic-
Mel Swart - Lake Gibson Conservation Park
Decew Rd (near Beaverdams Rd.), Thorold ON 1.97km -
South Hills Mountain Bike Trails
Ontario 2.81km -
Burgoyne Woods Dog Park
70 Edgedale Rd, St. Catharines ON 3.93km
-
RBC Royal Bank
52 Front St S, Thorold ON L2V 1W9 0.97km -
BMO Bank of Montreal
228 Glendale Ave, St. Catharines ON L2T 2K5 2.6km -
President's Choice Financial ATM
221 Glendale Ave, St. Catharines ON L2T 2K9 2.67km
- 3 bath
- 4 bed
- 1500 sqft
4 Rannie Court, Thorold, Ontario • L2V 4X2 • 558 - Confederation Heights
- — bath
- — bed
- — sqft
30 Almond Street, St. Catharines, Ontario • L2T 1E9 • 455 - Secord Woods
- 2 bath
- 4 bed
- 1100 sqft
63 Bradley Street, St. Catharines, Ontario • L2T 1R5 • 460 - Burleigh Hill
